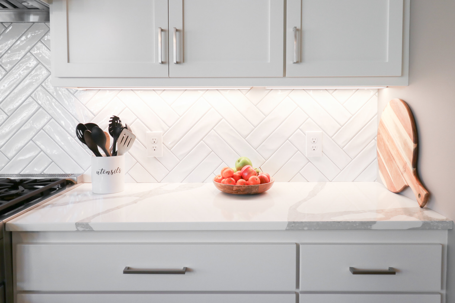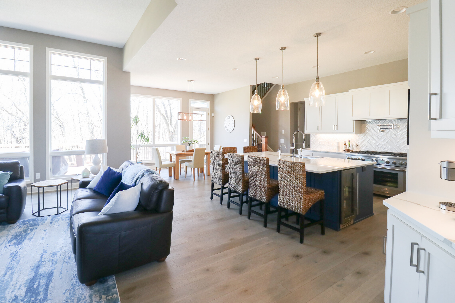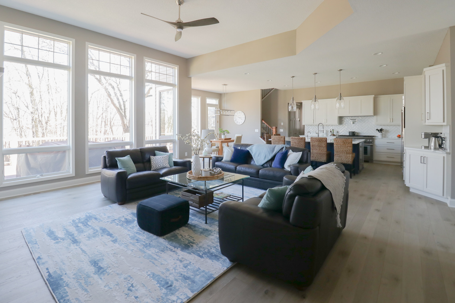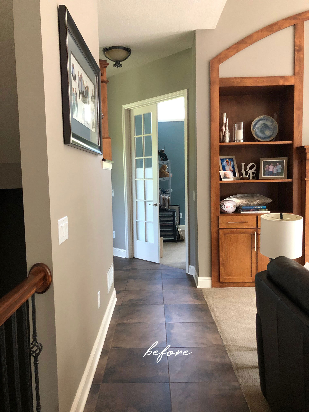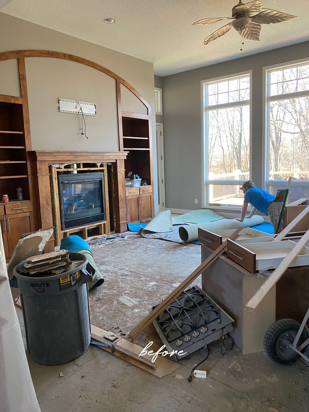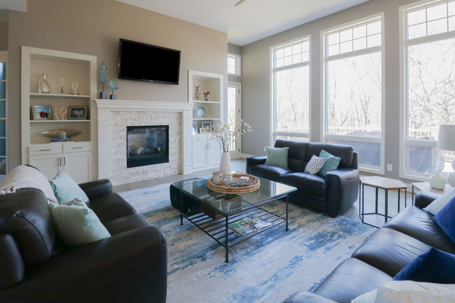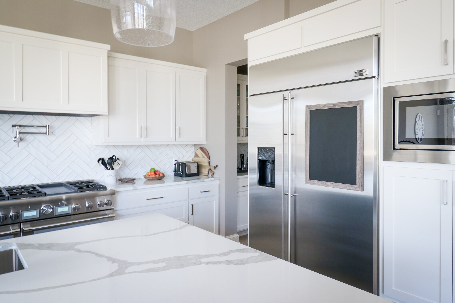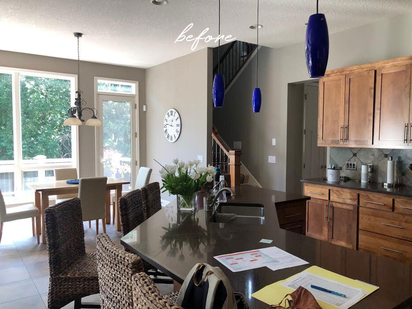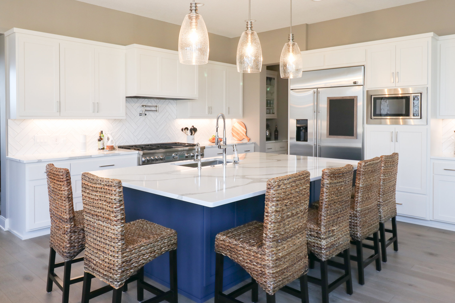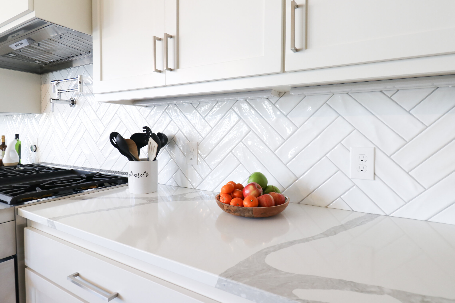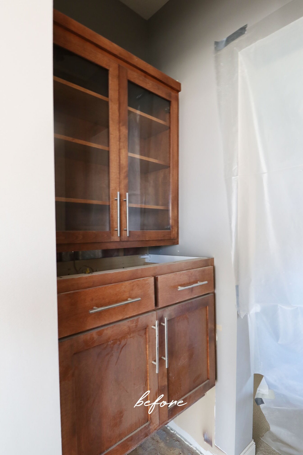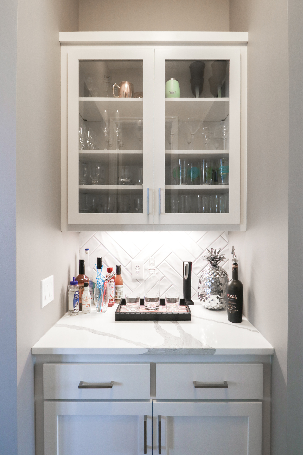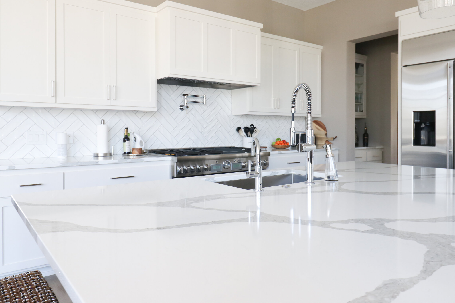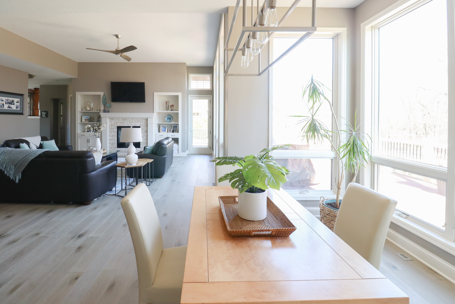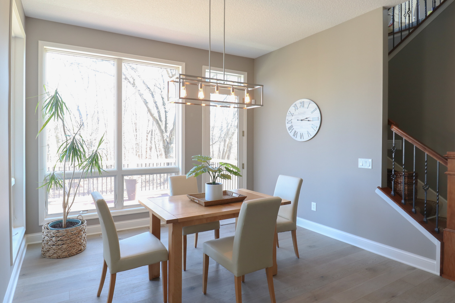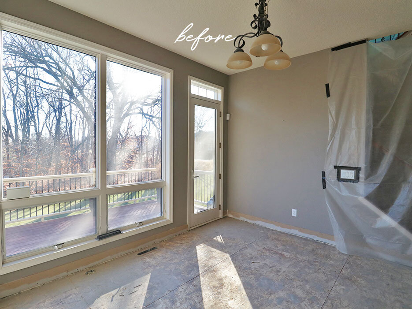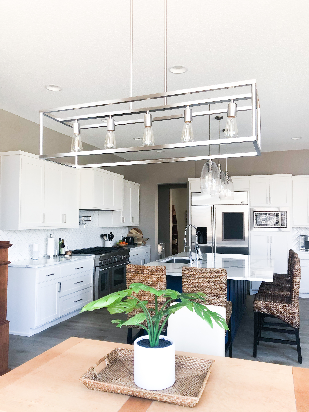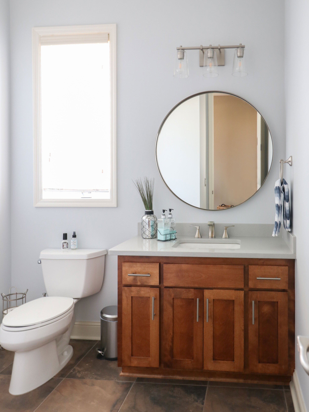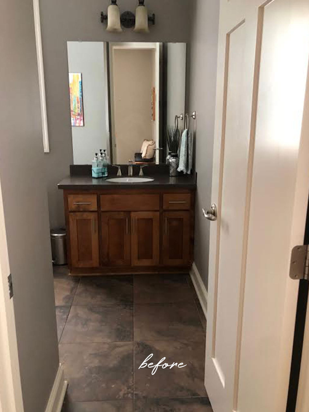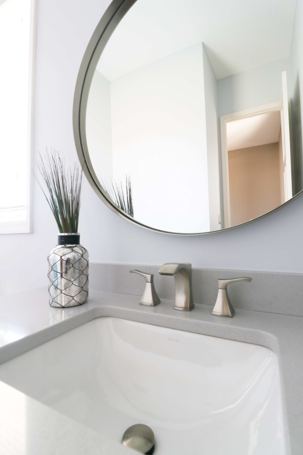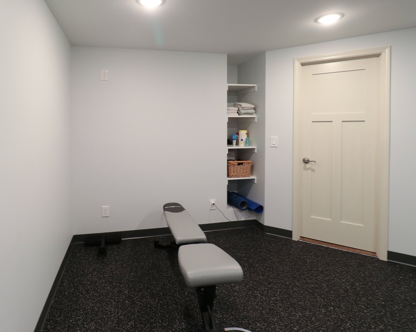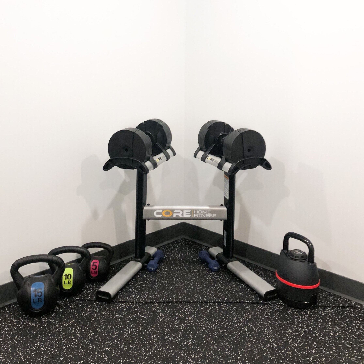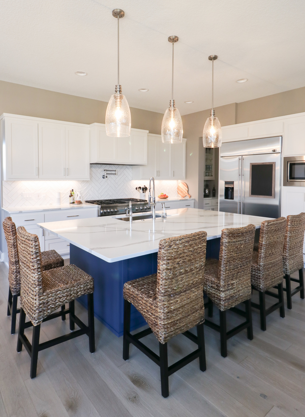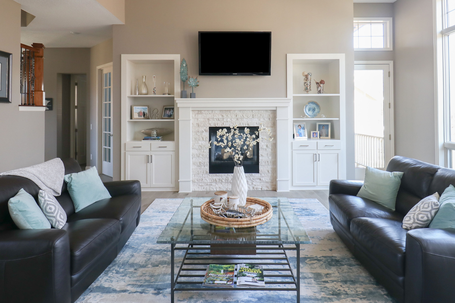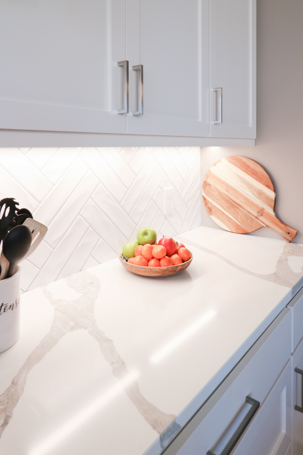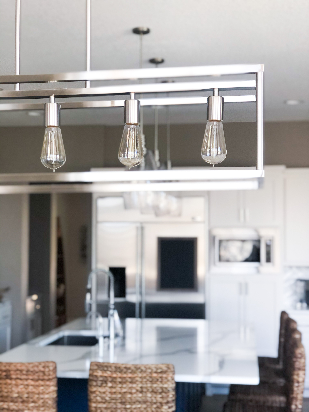Before and After: Tamsin and Paul's Main Level + Home Gym Remodel
Today we are excited to reveal the final result of Tamsin and Paul’s home remodel. If you haven’t read up on their story, you can do so on our previous blog post: Living at Home During a Remodeling Project.
The areas of the home that needed to be updated to reflect the family’s lifestyle and personality was the kitchen, the main living area, the powder room just off the mudroom area, and a portion of unused basement space where we added a home gym. Let’s dive into the details and design of this beautiful transformation.
Before
After
The Living Room
As you can see by the side-by-side transformation, the overall feel of the new space is much sleeker and lighter. With the home’s original open floor plan and the kitchen flowing straight into the living room, the first item on our demo list was tearing out all of the flooring.
Before, the brown stone square tiles and the carpet in the family room felt very outdated for the family’s liking. The built-in media wall also had a wooden arch at the top that felt out of place next to the floor to ceiling windows. To make everything streamlined we took out the wooden curve detail and painted the cabinets a warm white to match their trim. We added a beautiful stone texture to the fireplace to give the room a focal point, and we installed new white oak wood floors throughout the entire area. We chose a wood with a light warm gray stain to keep it cool but also pair well with the warm walls. One of our favorite pieces in this living room is the new MinkaAire 3 blade ceiling fan that adds function while also keeping with the sleek and stylish look.
The Kitchen
Moving through the main level, the kitchen is the area that needed the most updating. Our team did an amazing job because the results are truly day and night! We went white on white with the cabinets, backsplash, and countertops to really accent all of the natural light that flows through the home’s massive windows.
Before, the kitchen had an angular countertop with the sink perched in the center. Above the island were three very blue and opaque pendant lights positioned above the countertop in the same angular shape. We knew we wanted to add more function with the new design. The work triangle was too large which encouraged traffic flow through the space while cooking & clean up was occurring. The shape of their old island wasn’t conducive to conversation and entertaining so we took a new approach!
Centering the kitchen with this giant quartz countertop island allowed for clear walkways and a modern feel. The addition of the overhang on the left side of the countertop also allows for extra seating. To cut through the crisp white we incorporated a royal blue accent color that acts as the anchoring point for the light cabinetry and countertops.
For the backsplash we decided on a double-stacked herringbone pattern to help carry your eye upward and add visual interest. In every chance we get we love adding under-cabinet lighting to give that extra touch of luxury. It also helps to add layers of light to the workspace and keeps it looking clean and bright.
Other special details we included to truly make this a home for the family was a stainless steel pot filler, a high arc kitchen faucet with an exposed spring, and a refreshing beverage bar.
The Dining Area
We could talk about that kitchen forever, but let’s move on to the dining area! This cozy area just past the kitchen is where the family spends time together eating home-cooked meals, or more recently, acting as an additional work or school-from-home area.
Before, the light fixture felt out-of-date and worn out. We replaced it with a linear chandelier with vintage-style Edison LED Bulbs. Now they are on the hunt for a larger table for future entertaining!
The Powder Room
Updates to the powder room were minimal but the end result proved significant. We replaced the old countertop with a light gray, and upgraded to a white rectangular sink from Kohler. The straightened and clear glass light fixture we added was the perfect compliment to the rounded mirror.
The Home Gym
Finally we come to the home gym. At the last minute, Tamsin and Paul decided to put this long awaited project into the mix. They had some unfinished space in their basement that just ended up as overflow storage and they wanted to design the space into a family gym. Especially during these “stay at home” times, this project took a big precedence in their decision making process.
To accommodate towels, small workout gear, or sanitizing wipes, we added a built-in shelf to tuck everything away. A rubber flooring and trim detail gives this gym a sturdy layer for heavy weights and equipment. The family will eventually add full-length fitness mirrors to span across the wall.
We hope you enjoyed this photo tour and we look forward to hearing what you think!
Thank You Partners
We want to take a moment to thank our trade partners for making this remodel possible.
Hardwood flooring: Shaughnessy Flooring
Tile: Minnesota Tile and Stone
Countertops: Granite-Tops (Cold Spring)
Cabinets: Scandia Custom Cabinets
Paint/Stain: Brush Masters
Millwork (Trim/doors/windows): ABC Millwork & Cabinetry
Electric: Jeske Electric
Plumbing: Integrity Plumbing
Lighting, plumbing fixtures & appliances: Ferguson
Are you ready to remodel?
For a virtual appointment and consultation, contact Meg Jaeger, owner and chief creative of Mega Remodel, to see how we can make a plan for your next home remodeling project.

