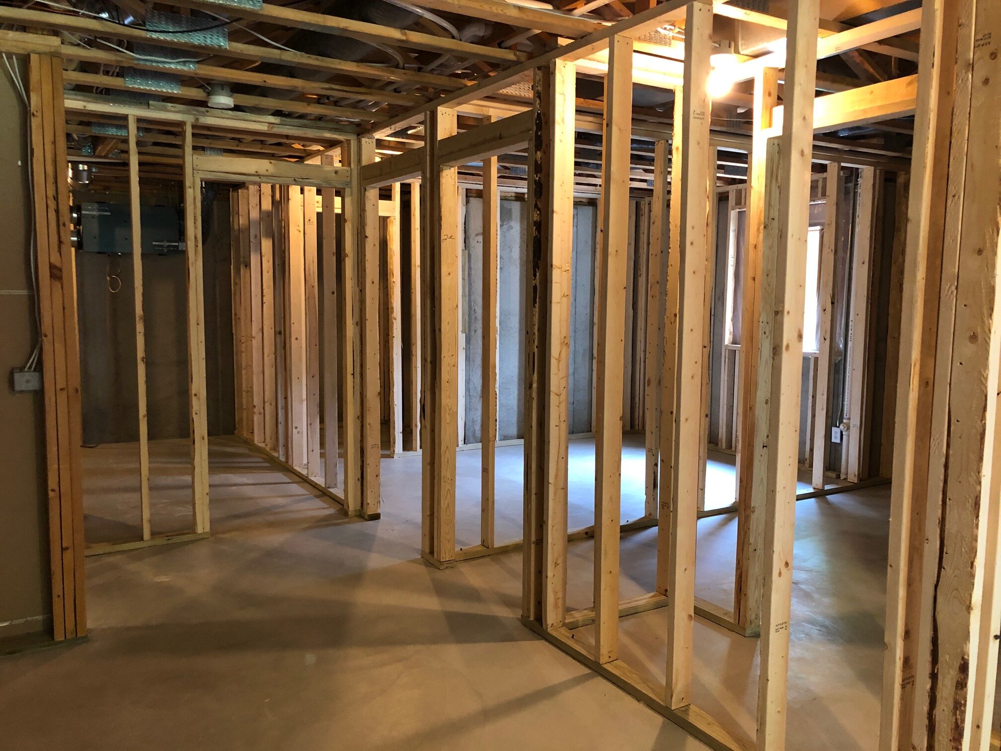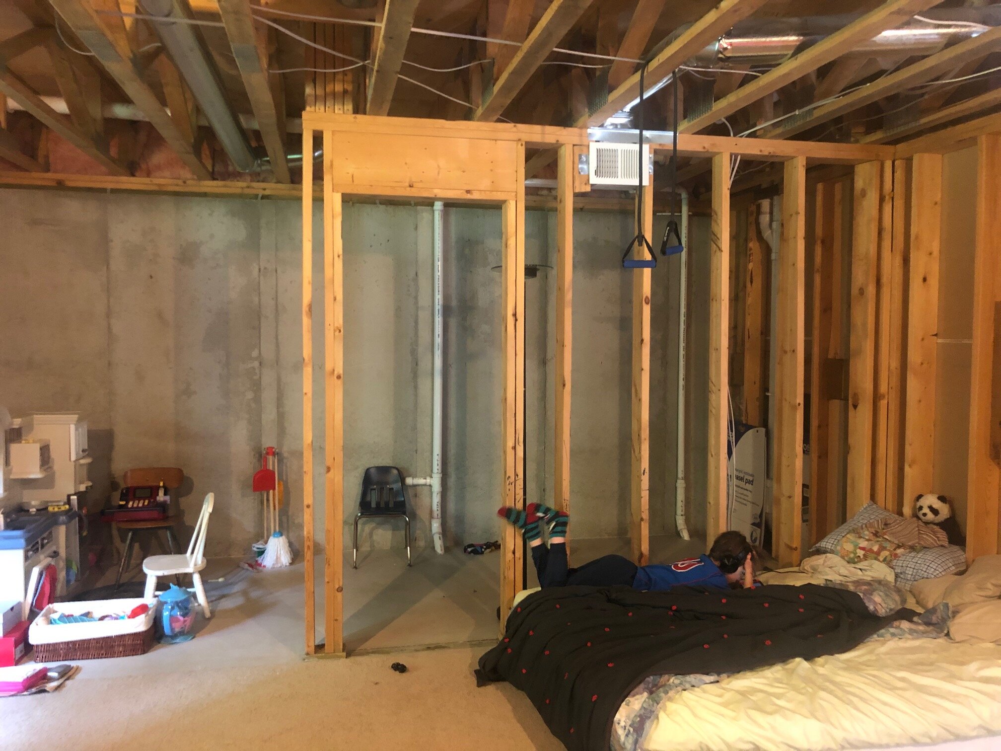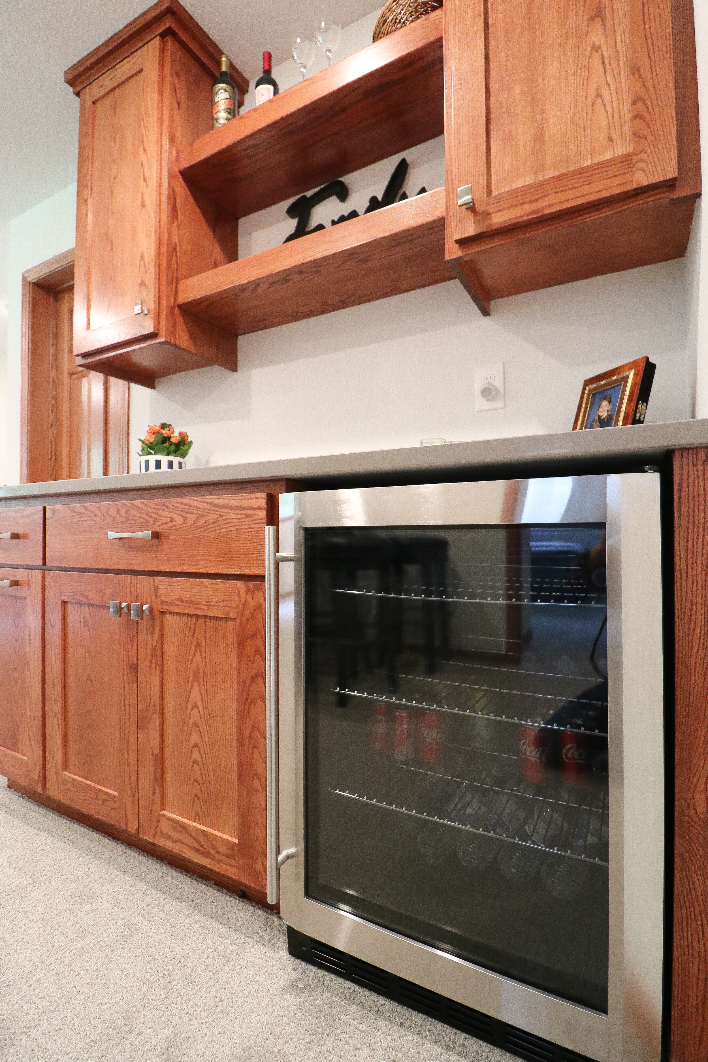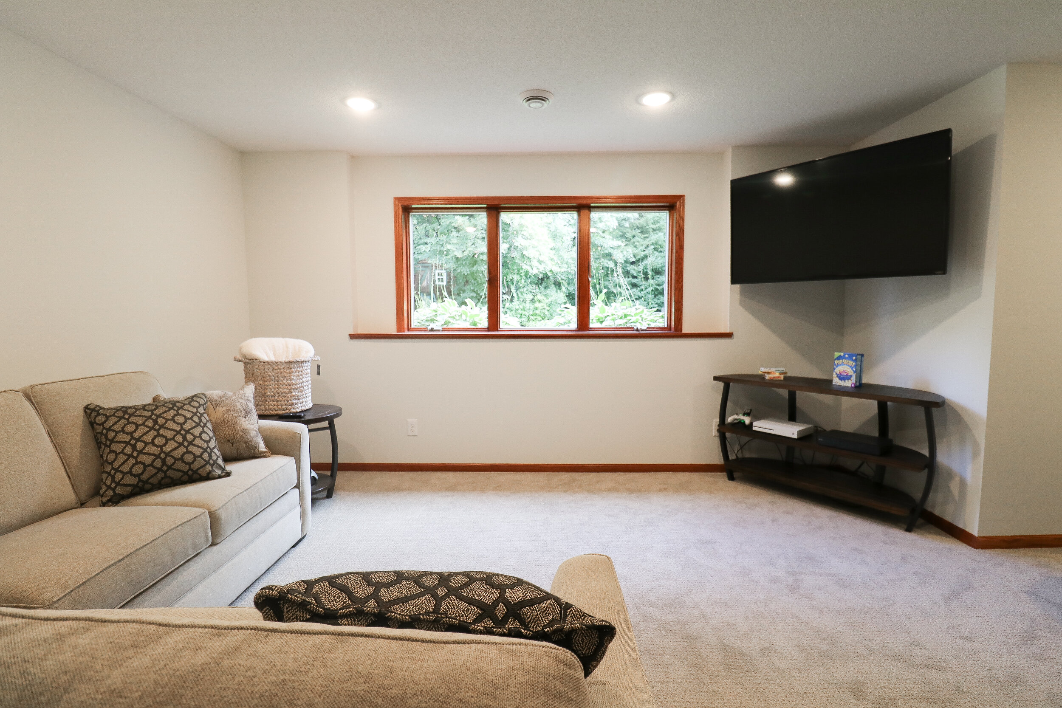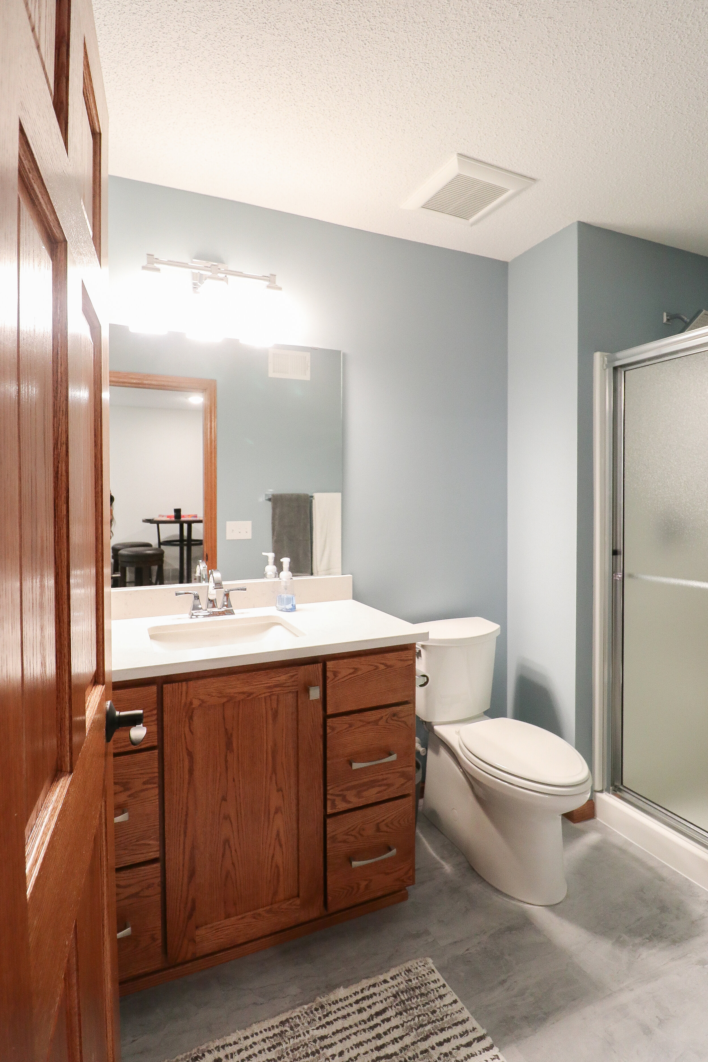Extreme Lower Level Transformation
Holly and Christopher live in Champlin, just three houses down from Meg Jaeger, Owner and Chief Creative of Mega Remodel. 14 years ago as Mega Homes, we built their beautiful two-story home with three bedrooms. Even with an unfinished basement, the home was just the right size for this couple and their one young son.
Fast forward to the present day, Holly and Christopher now have four active children and they are all bursting out of the three bedrooms. It was definitely time to finish their basement to give the much-needed additional space in their home.
Before: The lower level functioned as an indestructible kids hang out and oversized storage space for random items such as toys, instrument equipment, and a makeshift bedroom.
We met with Holly and Christopher to discuss budgets and a design that would work for their family. With 800 square feet, we came up with a plan to add:
Two bedrooms
A TV lounge area
A corner carved out for a high-top table
A small walk-up bar
An additional bathroom
An alcove where Chris can keep his band equipment
Over the next two months, we worked with our long-standing trade partners to create an area that would blend seamlessly into the original style of the home. Oak hardwood cabinets & trim with a cherry stain, two light colored paint selections, and LED disc lighting are just some of the features that helped to bring warmth to the lower level.
The Finished Basement
In just under two months, we were able to transform this unfinished basement into an open entertainment area for this family of six to enjoy. With the well-executed plan, every square foot of this basement is now being used to its full potential!
As you come down the stairs you’re instantly greeted by a cozy gathering spot for boardgames, snacks, and beverages.
An impressive feature that definitely won the kids over is the built-in beverage refrigerator.
Before: In the original design of the home, the lower level only accommodated one bedroom.
The homeowners definitely wanted to include two bedrooms so their two teenage boys could move downstairs. To accommodate this, we added an egress window in one of the bedrooms.
Bedroom 1
Bedroom 2 with new egress window
From framed to finished, this area now serves as the prime gathering spot for family movie nights.
Early stages of framing
Early stages of framing
A perfectly-sized alcove tucks away Christopher’s drum set for when he needs to practice with his band members in the basement.
And finally, a full bathroom complete with a shower gives the boys their own space to use and get ready instead of crowding the main level bathroom – a plus for everyone in the house!
At the last minute, Holly asked if we could somehow get a 2nd washer/dryer added to the basement since they have an upper level laundry room. We were able to find an open spot in the mechanical/storage area to accommodate a stacked washer/dryer unit. Big bonus because now the boys may learn how to do laundry themselves!
Are you ready to transform your lower level?
For a virtual appointment and consultation, contact Meg Jaeger, owner and chief creative of Mega Remodel, to see how we can make a plan for your next home remodeling project.

