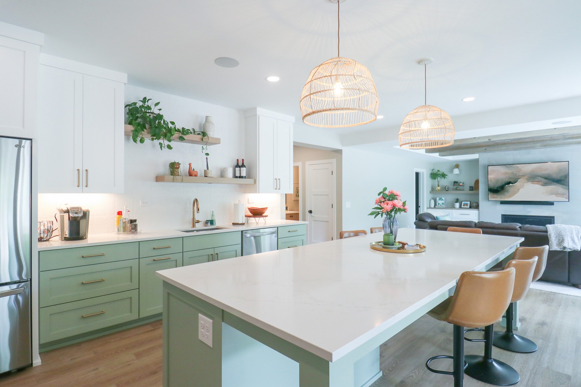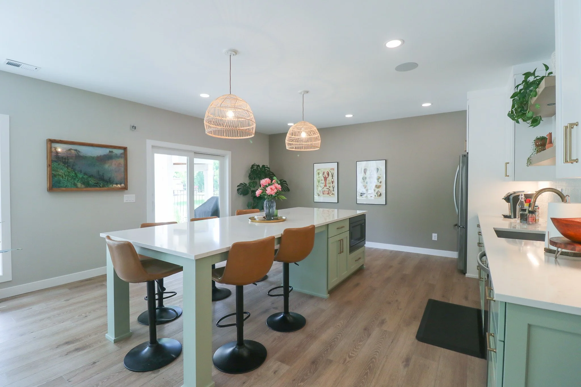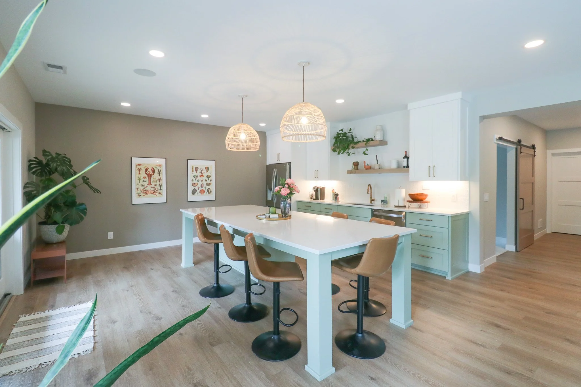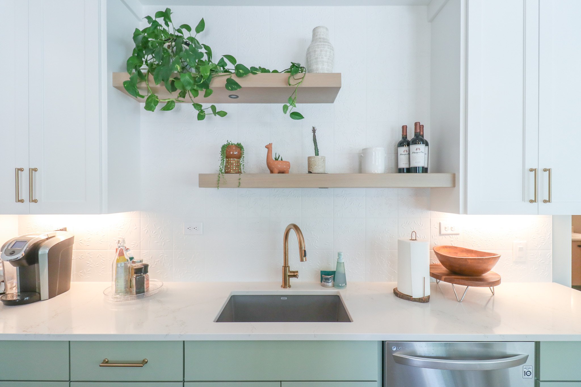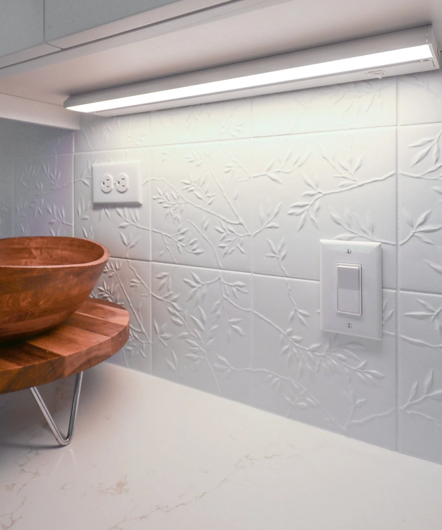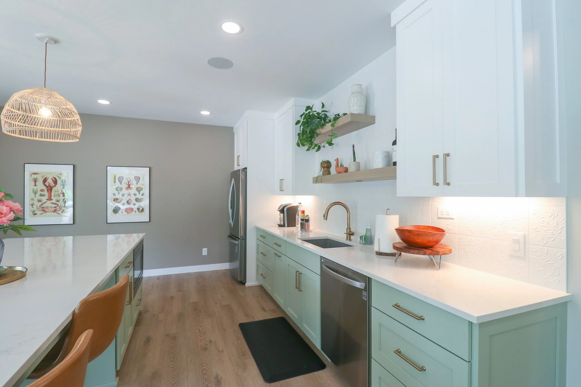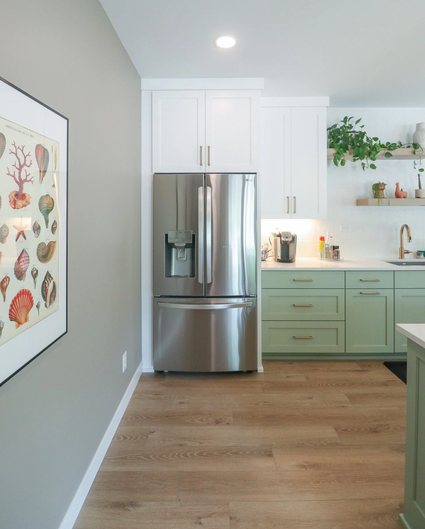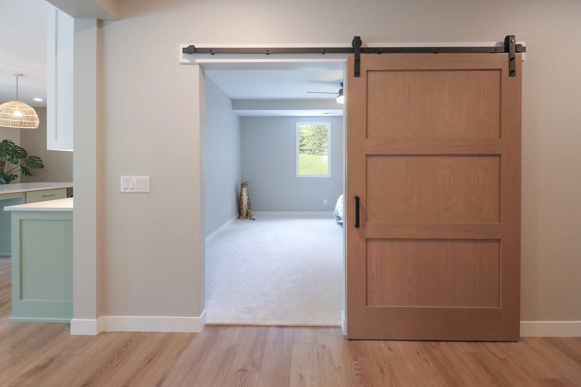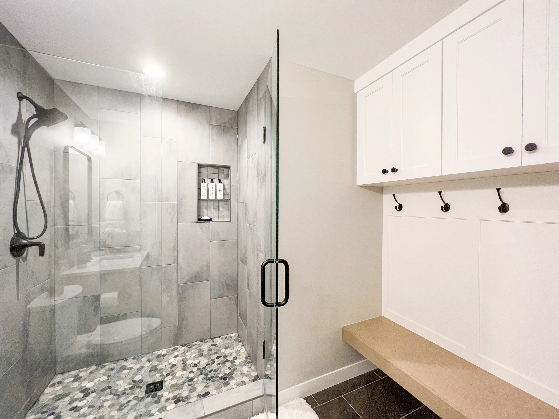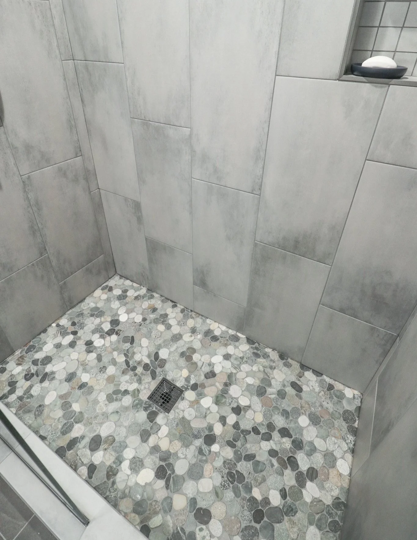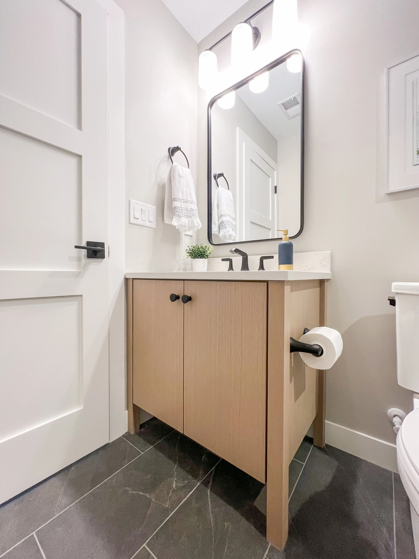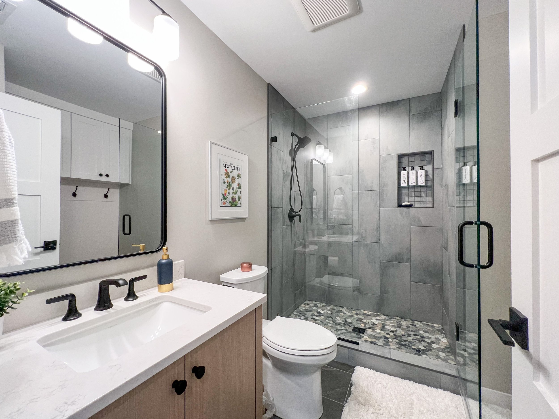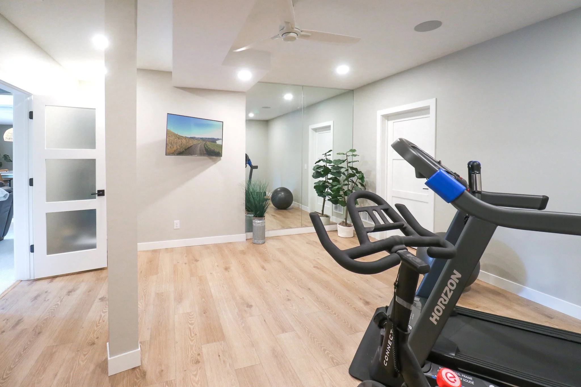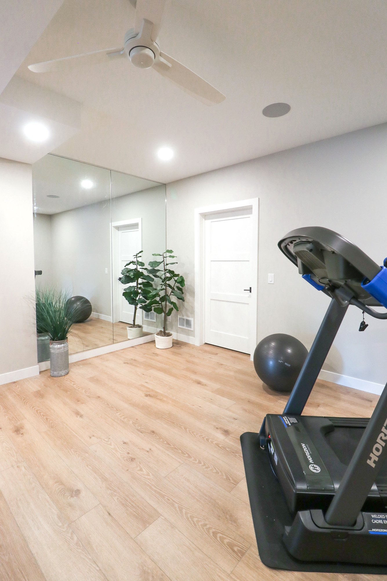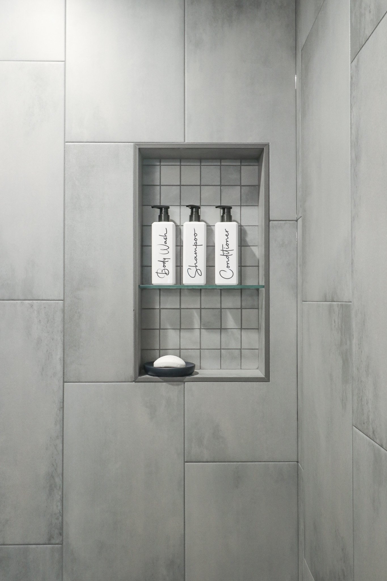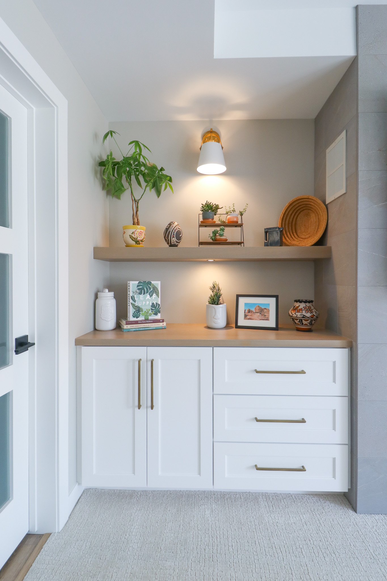Jenny and Tom’s Finished Basement of Their Dreams
Summer is in full swing, and you’ll find Jenny and Tom making full use of their newly designed and built lower level. We collaborated with them to create a truly custom basement that would work towards their lifestyle goals to entertain more and create a space that felt natural and inviting. Complete with a full-size kitchen, TV area, guest bedroom, fitness room, spacious bath with walk-in shower and extra storage area, their home is sure to be the center of entertainment. With the hot Minnesota summer days ahead, they plan on hosting some pool parties to entertain their two young children and friends, along with plans to host a few out-of-town family members.
When Jenny and Tom first bought their home in 2020, their unfinished basement became an overflow zone of storage. They got in touch with us at the end of 2021 and expressed their goals to declutter, create a gathering space for friends and family, and further their fitness goals. We got started developing a layout that would incorporate all of their wants and more. It was important to us that the new floor plan flow seamlessly and feel like it had always been a part of the home.
The Family Area
In the family area you are greeted with a modern fireplace, warm wood beams, and a beautiful balance of open shelving. In our initial consultation, Tom described his wish for a large TV that could be viewed well from all areas. We were able to couple this with Jenny’s desire to bring the nature indoors and designed a mix of open shelving and closed cabinetry to balance out the television.
To create visual interest and height, we designed a tray type ceiling and encompassed warm wood beams within them. The beams are finished in a custom color to bring out the warm and cool tones of the room. We also got rid of the wood grids across the entire wall of windows to maximize the view and make it feel more open to the outdoors.
Before
After
The Bar Area
Jenny and Tom’s vision for this space centered around this incredible soft green color “Clary Sage” by Sherwin Williams. We paired this soothing color with bronze accents to keep it light and youthful. You’ll also find a peek of this bronze in the adjacent family room to tie both spaces together. We also installed a luxury vinyl plank in a light oak color to keep everything looking as natural as possible.
Before
After
As a lover of plants and nature, Jenny loved the idea of including a variety of floating shelves to create interest and display a plethora of plants, pottery, and fun decor. We used a custom stain on white oak that would bring out some gray tones yet still showcase the natural warmth. It truly feels as if we brought nature indoors.
To bring in even more elements of nature that Jenny loves so much, they selected a white porcelain backsplash tile with subtle imprints of leaves and branches. We love the whimsical yet sophisticated feeling this tile exudes. The addition of under-cabinet lighting also gives this wall the pop it needs so it doesn’t feel flat.
Utilizing full-sized appliances in this lower level was something that Jenny and Tom made a conscious decision to have from the beginning. They wanted this area to function as a full kitchen to make hosting and clean up a breeze, as well as have the capability to have regular meals here.
The Flex Room
A spacious hallway would lead to a flex room that could function as a guest room or an additional kids play room. We installed a 4’ sliding door here to maximize the walking space in the hallway. It was important to Jenny and Tom that this room feel inclusive to the entire family gathering area.
Before
After
We kept it neutral in this room with “Agreeable Gray” by Sherwin Williams and a textured carpet in a creamy alabaster color.
Before
After
The Bathroom
Across the flex room would be their brand new bathroom which would include a walk-in shower and custom built-in storage for hanging pool towels. We wanted to create some drama in the shower by completely surrounding it using tile that had beautiful textures and finishes. We settled on a luxurious-style wall tile in varying light and medium gray tones, coupled with a pebble floor tile to again create the feeling of bringing the nature indoors. We love the juxtaposition of sleek lines paired with organic shapes.
We selected a white oak vanity to create cohesiveness with the rest of the floating shelves in the lower level. To create contrast with the gray walls and white trim, we installed a porcelain floor tile in a carbon-colored matte finish.
Matte black became the choice of hardware finish in this bathroom to create a more modern and sleek look. It’s a bold statement and we love that it’s different than the bronze finishes we used in the family and bar area.
The Fitness Room
Just off to the side of the family area is Jenny and Tom’s spacious fitness room. It features the same luxury vinyl flooring throughout the lower level, and is a bright and inspiring area for many types of workouts. During the planning stage, we also made sure to prep the room for wiring a workout television with hidden cords.
A floor to ceiling wall of mirrors is the perfect addition to this space, and of course we can’t forget the plants!
As their kids grow up, Jenny and Tom discussed the idea of adding a rock climbing wall to this area of the fitness room. What a fun way to include the kids in this fitness room as well!
Thank You Partners
We want to take a moment to thank our trade partners for making this remodel possible.
Tile: Tile X Design and Mark Lacey
Countertops: Granite-Tops (Cold Spring)
Cabinets: Scandia Custom Cabinets
Drywall/Paint/Stain: Brush Masters
Millwork (Trim/doors/windows): ABC Millwork & Cabinetry
Flooring: Renovation Systems
Electric: Jeske Electric
Plumbing: MCB Plumbing
HVAC: 4 Front Energy
Lighting & plumbing fixtures : Ferguson
Project mgmt & demo: TA Brunn Construction
Are you ready to remodel?
For information and a consultation, contact Meg Jaeger, owner and chief creative of Mega Remodel, to see how we can make a plan for your next home remodeling project.








