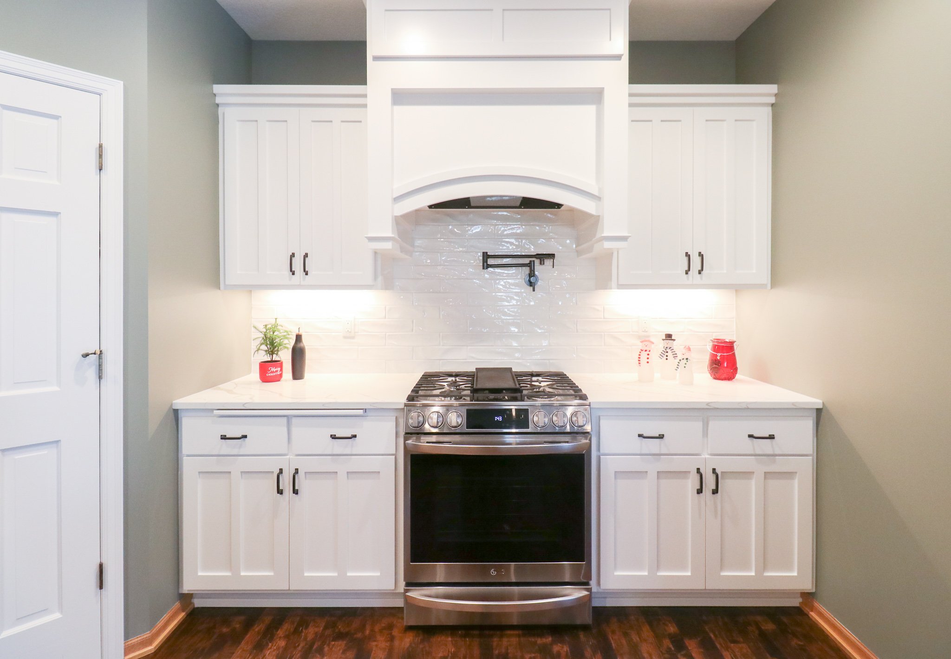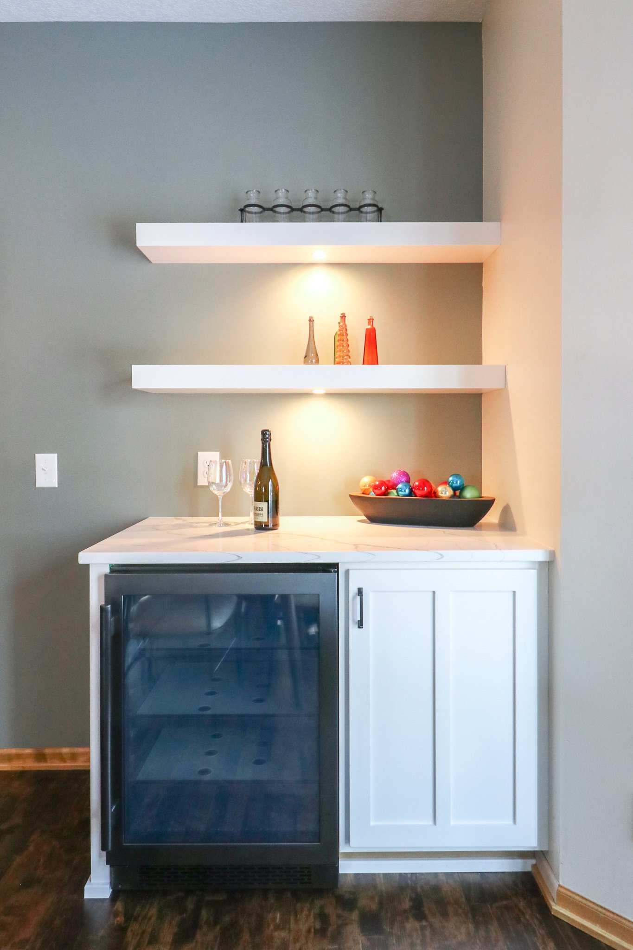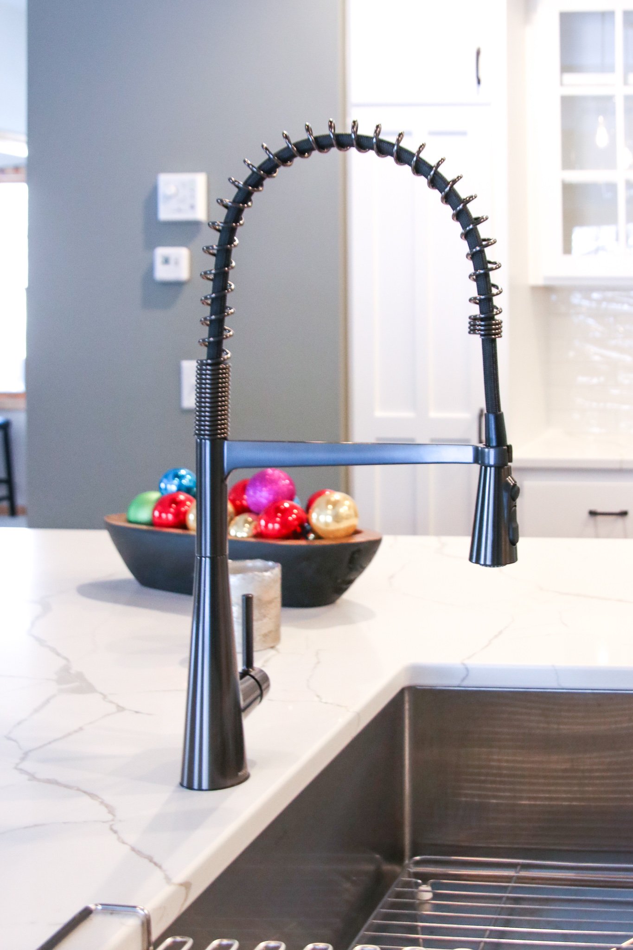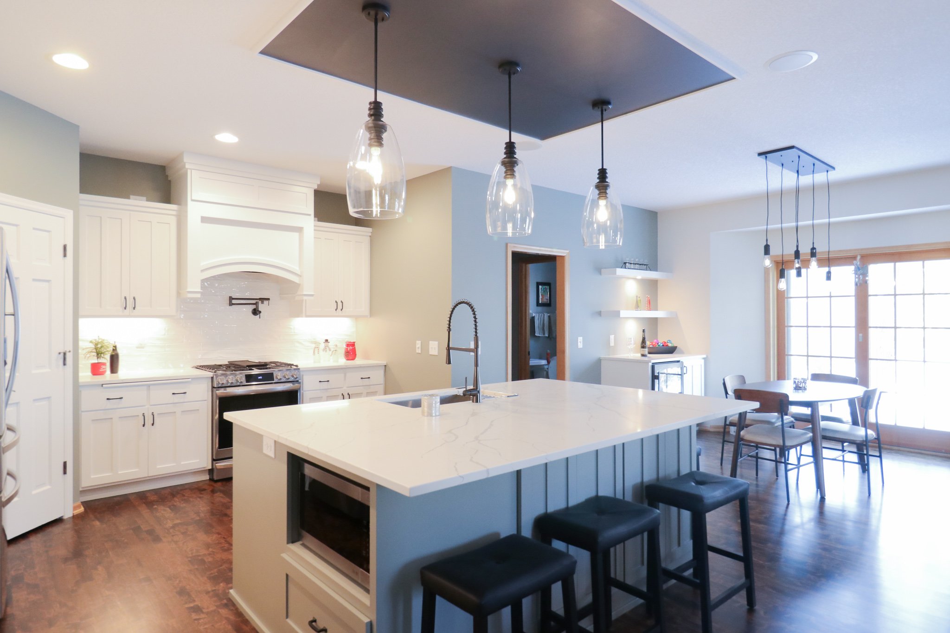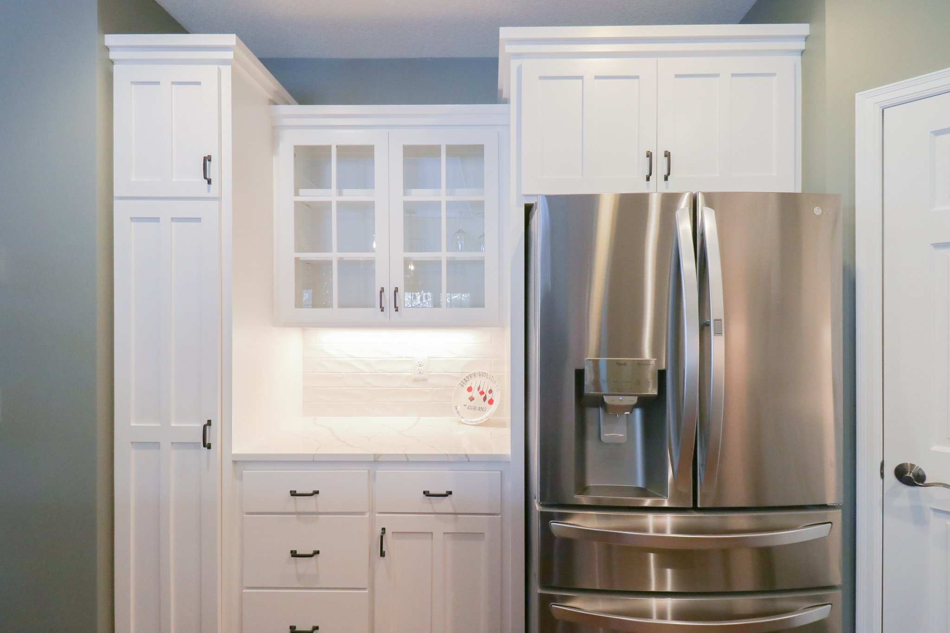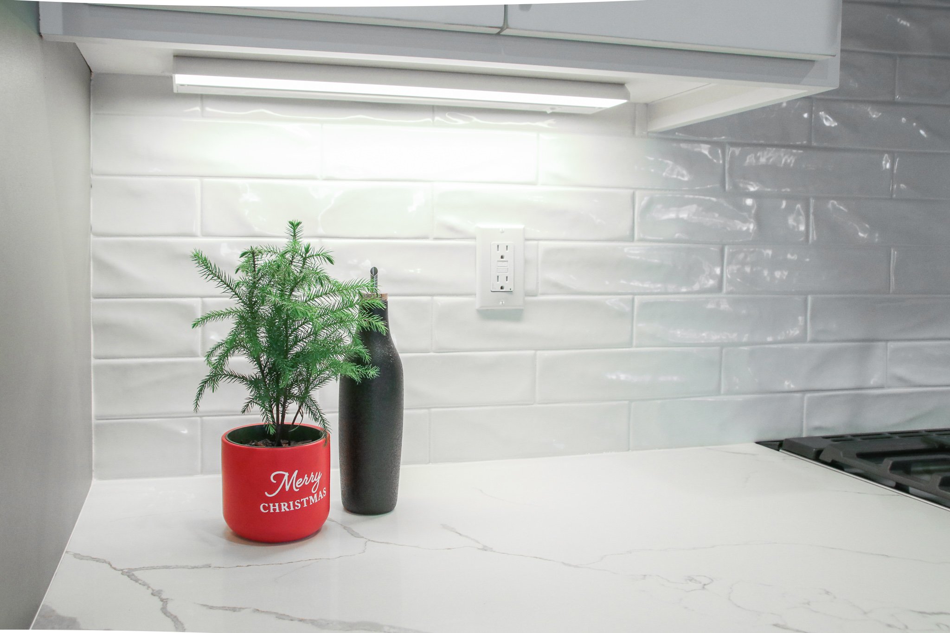Katie and Dan's Kitchen Refresh
Katie and Dan have been longstanding clients and friends. In 2002, we built Katie and Dan’s home in the city of Dayton. Meg also happened to live in the same neighborhood so they got to raise their kids together!
When Katie and Dan moved in they had 2 small children, and now have a total of 5 children with a majority of them still living at home. Over the years, their kids have been very involved with activities and team sports so their home gets a lot of action. They also put a pool in a few years after they moved in so they entertain a lot in the summer.
With the desire to take advantage of some new products and cool styles, Katie and Dan wanted to refresh their kitchen into a place that was conducive to gathering and in a home they still love so much!
Before and After
We spoke through what seemed like some minimal changes to them but then they realized how many things affect another. To save some of the budget, we kept about 30% of their custom designed & built maple cabinetry. Getting rid of the old U-shaped island with raised bar instantly made the space more functional and the new one-level, large island offered better connection to those sitting at the island.
Together we came up with a lighter design and a new color scheme. We chose painted white cabinetry at the perimeter and the color SW Cornwall Slate on the island and kitchen walls. We really love this color and the lighting changes throughout the day will bring out shades of green, blue or gray.
We got rid of the dark laminate countertops and landed on MSI Calacatta Laza quartz countertops. The white base and warm/cool tones help to tie in the existing and new colors.
The new island still has the sink in it but at 8’x5’, it acts as a table, prep area, serving counter, you name it! We also incorporated a pull out garbage and recycling bin which seems like a no-brainer but when you didn’t have one before it definitely feels like a luxury.
Kitchen before
Above the new shaped island, we changed the location of the pendant lighting. In order to avoid unnecessary ceiling work, we designed a trim/panel piece above the island, just slightly smaller than the island and had it painted with a metallic-looking charcoal paint. It turned out to be a unique detail and a beautiful focal point as you approach the kitchen from all angles!
Katie and Dan wanted the backsplash tile to have some unique design to it, but they also wanted a very subtle feel. We explored a basic white subway tile which didn’t seem like quite enough, so we went with a subway look in a larger tile laid in a ½ offset pattern. The glass tile color in “cloud” with a light texture gives that subtle interest that Katie and Dan were looking for. It turned out exactly how they envisioned!
Katie had her eye on a specific design to the wood hood which our cabinetry team was able to emulate. She definitely wanted a pot filler which Dan didn’t entirely agree with, so it became an often used joke during planning & construction. It definitely adds a flair to this wall & I’m sure they’ll get some use out of it!
The desk area in the dining room was not being used to its full potential. It simply functioned as a drop zone and stuff collector. We transformed this improperly used desk area to become a small beverage center which will be a great spot to use all year long but even more in the summer time with family pool parties.
To balance out the dark ceiling in the kitchen, we chose to put a hanging Edison bulb chandelier in the dining area. The staggered cords bring an organic and playful touch to the space.
Floors before
Finally, they loved their maple wood floors throughout most of the main floor but wanted a new color that offered some contrast to the maple trim and doors. We selected a warm, walnut-toned stain which really brought out the variation in the wood and warms up the entire space nicely.
“We are SO happy with the finished project! I keep saying to myself - this is MY kitchen!! What a great experience and just in time for the Holidays!”
Katie and Dan’s family love their new kitchen and enjoyed Christmas & New Year’s in this great family space!
Thank You Partners
We want to take a moment to thank our trade partners for making this remodel possible.
Tile: Minnesota Tile and Stone and Mark Lacey
Countertops: Granite-Tops (Cold Spring)
Cabinets: Scandia Custom Cabinets
Drywall/Paint/Stain: Brush Masters
Millwork (Trim/doors/windows): ABC Millwork & Cabinetry
Flooring: Duane’s Floor Service
Electric: Jeske Electric
Plumbing: Integrity Plumbing
Lighting, plumbing fixtures & appliances: Ferguson
Are you ready to remodel?
For information and a consultation, contact Meg Jaeger, owner and chief creative of Mega Remodel, to see how we can make a plan for your next home remodeling project.











