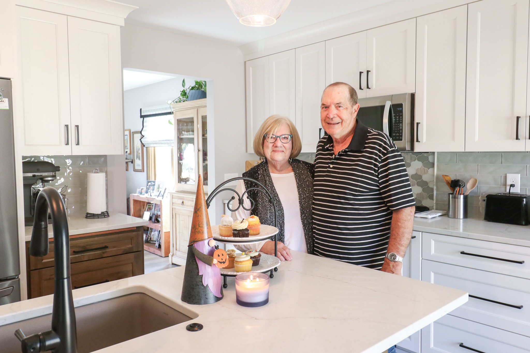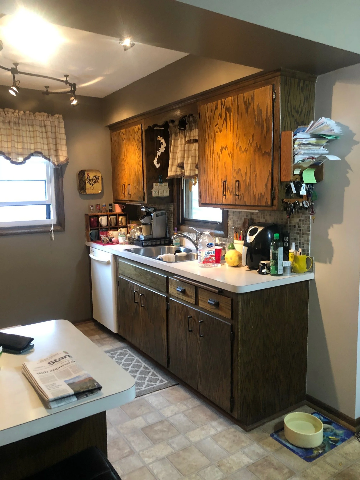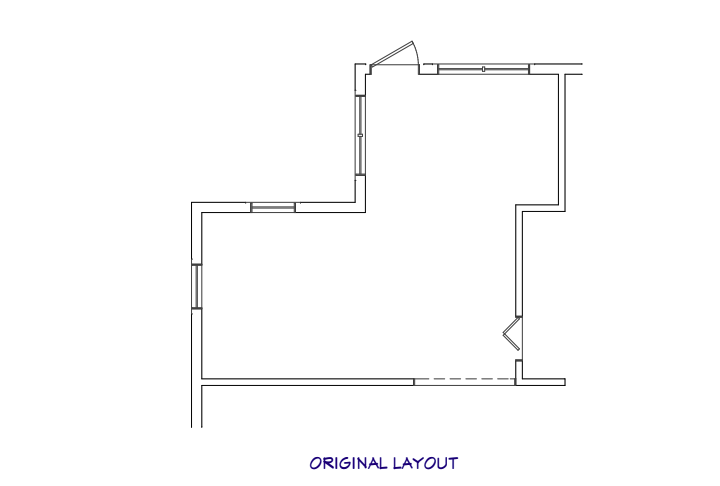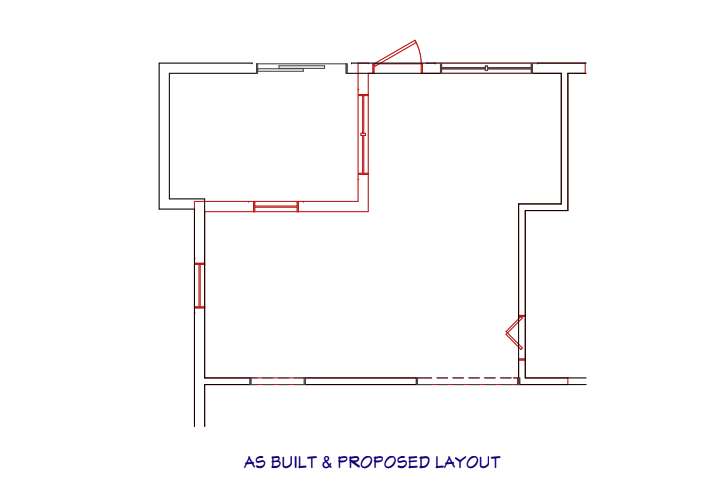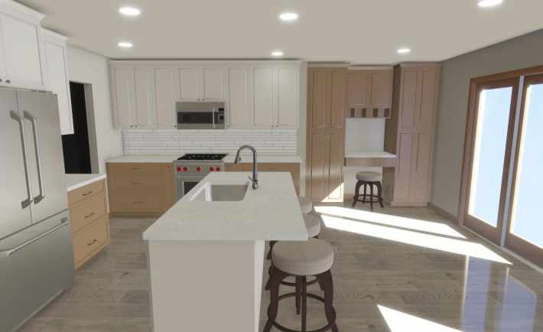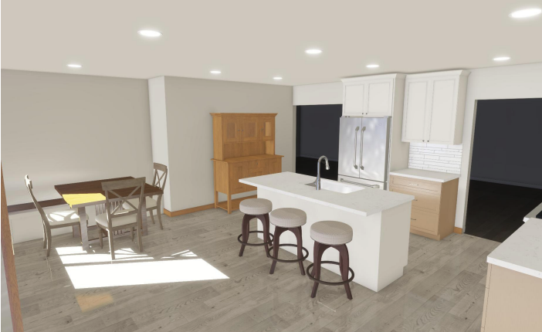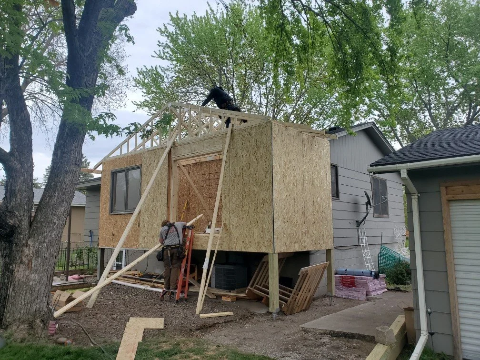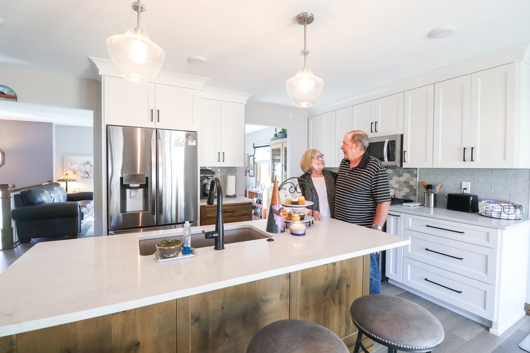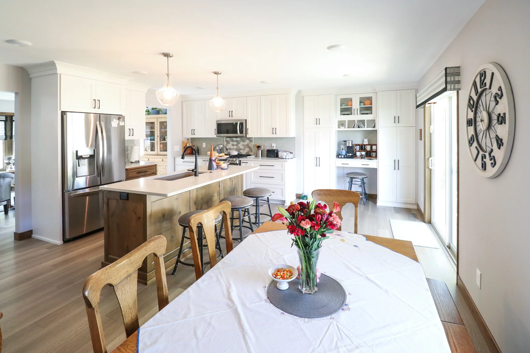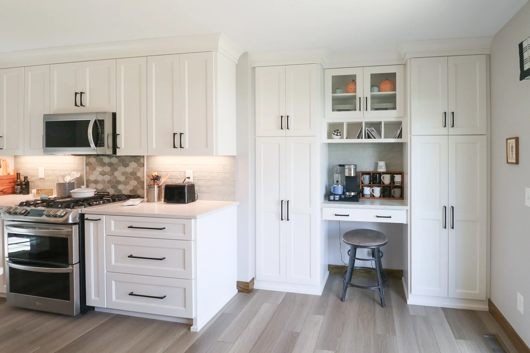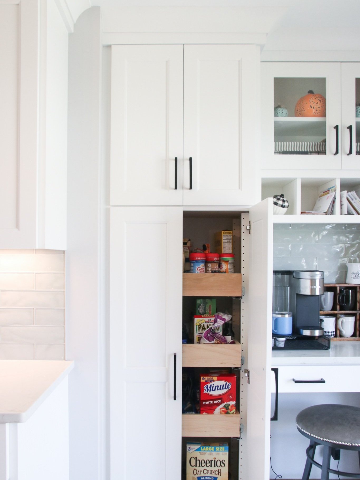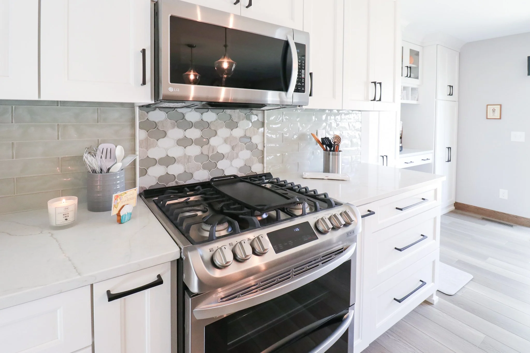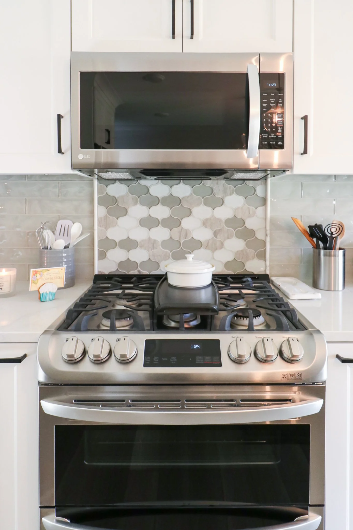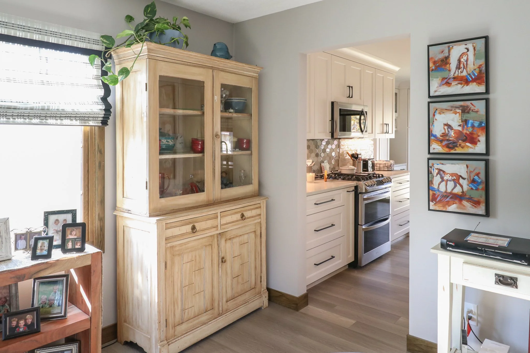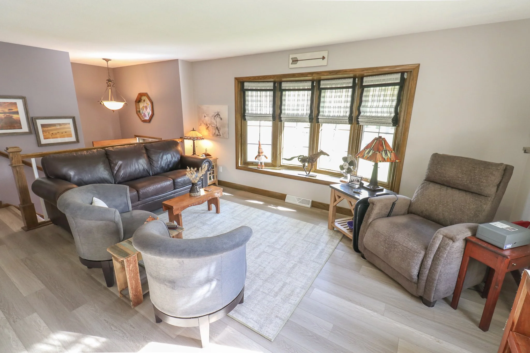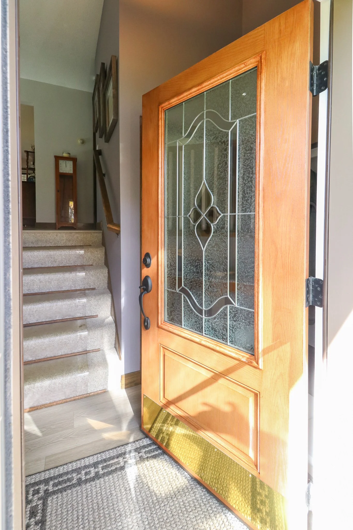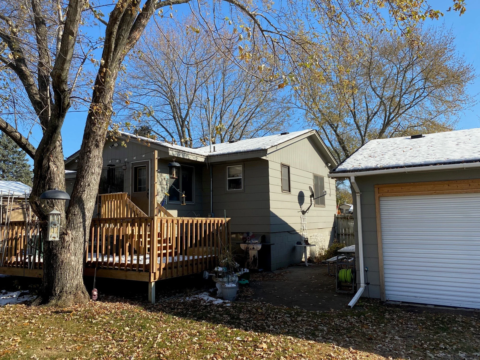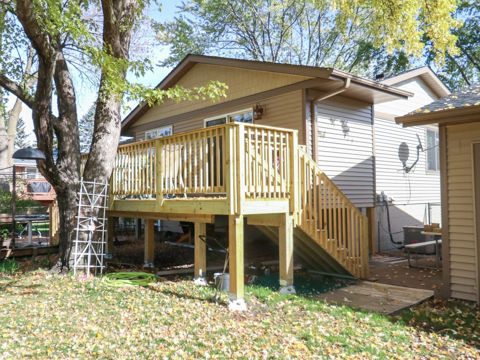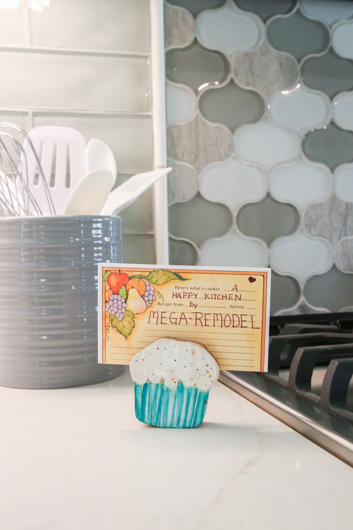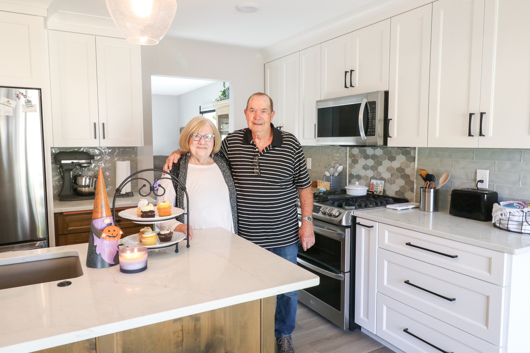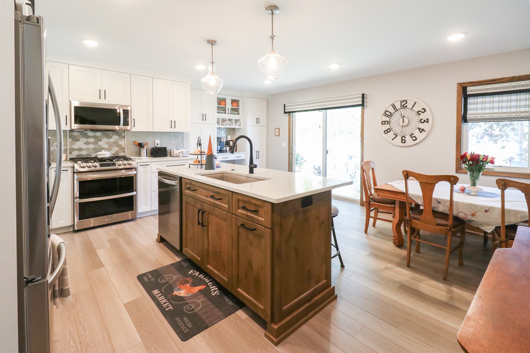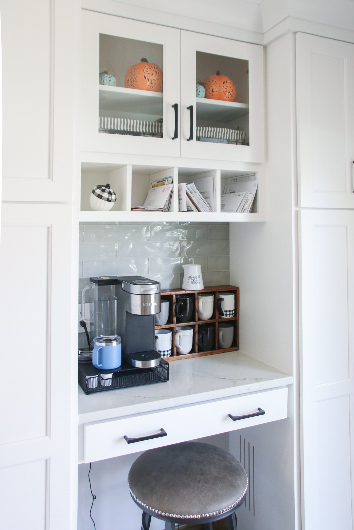Lynda and Doug's Addition to Their 48-Year-Old Home
Lynda and Doug have lived in their Champlin home for over 40 years. They’ve raised children, entertained grandchildren and have enjoyed many happy years there. While making plans for future retirement, they looked at a few one-story senior, active living villas and town homes, but just couldn’t find anything at the right price that they liked more than their home.
The couple has always wanted to add on to their home to create a larger and more functional kitchen, so they reached out to their friend Ty, who works with us on project management, demo, and light framing. We talked about many scenarios and Meg worked hard to help them realize that a smaller addition would give them much more than they expected and helped them to utilize their budget more appropriately. We planned to build a 9’x11’ addition and undergo a complete gut of their old kitchen along with new finishes throughout the main floor.
Before
With any major remodel, we always make sure to grab a few shots of what the space looks like before any work begins. In the old kitchen you’ll see the original dark cabinets, white appliances, and outdated laminate countertops. The living room transitions to carpet flooring, and in the new design we will install the same floors throughout the main level to seamlessly connect all the spaces.
Kitchen before
Kitchen before
Living room before
Planning + Progress
The original layout
As built and proposed layout
Building the addition will open up the kitchen and allow space for a sliding screen door and a coffee bar surrounded with all new custom cabinetry for additional storage. Other new items include light quartz countertops, new appliances, luxury vinyl plank throughout, and all new siding and trim.
With Lynda and Doug’s farmhouse decor and stylish wood furnishings, we made sure to choose finishes that would create a neutral setting for the various ornaments and accesories.
Demo day
Building the addition
3 weeks in and drywall is almost complete
The addition and the entire home get all new siding to match the transformation going on inside!
After
In just two months we were able to complete this addition and remodel for Lynda and Doug. Walking into their main level, you immediately feel the overflowing sense of happiness and contentment. In their home, Lynda and Doug have the balance of reminiscing about the past, while also looking forward into what their future together will hold, including entertaining family this Christmas in their spacious new home.
The custom cabinetry was designed with a soft white enamel finish to complement the warm alder island. The vinyl plank floors add length and lightness to the room, and are the perfect contrast against the traditional wood trim.
With the added cabinetry and coffee station, Lynda and Doug are able to store more items and keep them out of sight. We also designed a middle cabinet to have glass cut-outs to allow for decor and help bring the eye up.
One of their favorite things about the kitchen is the accent tile behind the stove that always seems to grabs their guests’ attention!
Moving over to the living room, you’ll see the same vinyl plank flooring carried over to freshen up the space. Again, we love the pairing of the light oak floors to the original dark wood trim.
A new traditional door with decorative glass dons the front entrance.
And to top it all off, we rebuilt and raised the deck to give the backyard area more privacy. Lynda and Doug plan to live there for at least 10 more years and the happiness investment they made will definitely go a long way!
Before: Back exterior
After: Back exterior
Thank You Partners
We want to take a moment to thank our trade partners for making this remodel possible.
Tile: Minnesota Tile and Stone and Mark Lacey
Countertops: Granite-Tops (Cold Spring)
Cabinets: Scandia Custom Cabinets
Drywall/Paint/Stain: Brush Masters
Millwork (Trim/doors/windows): ABC Millwork & Cabinetry
Flooring: Shaughnessy Flooring
Electric: Jeske Electric
Plumbing: Integrity Plumbing
Lighting, plumbing fixtures & appliances: Ferguson
Are you ready to remodel?
For information and a consultation, contact Meg Jaeger, owner and chief creative of Mega Remodel, to see how we can make a plan for your next home remodeling project.

