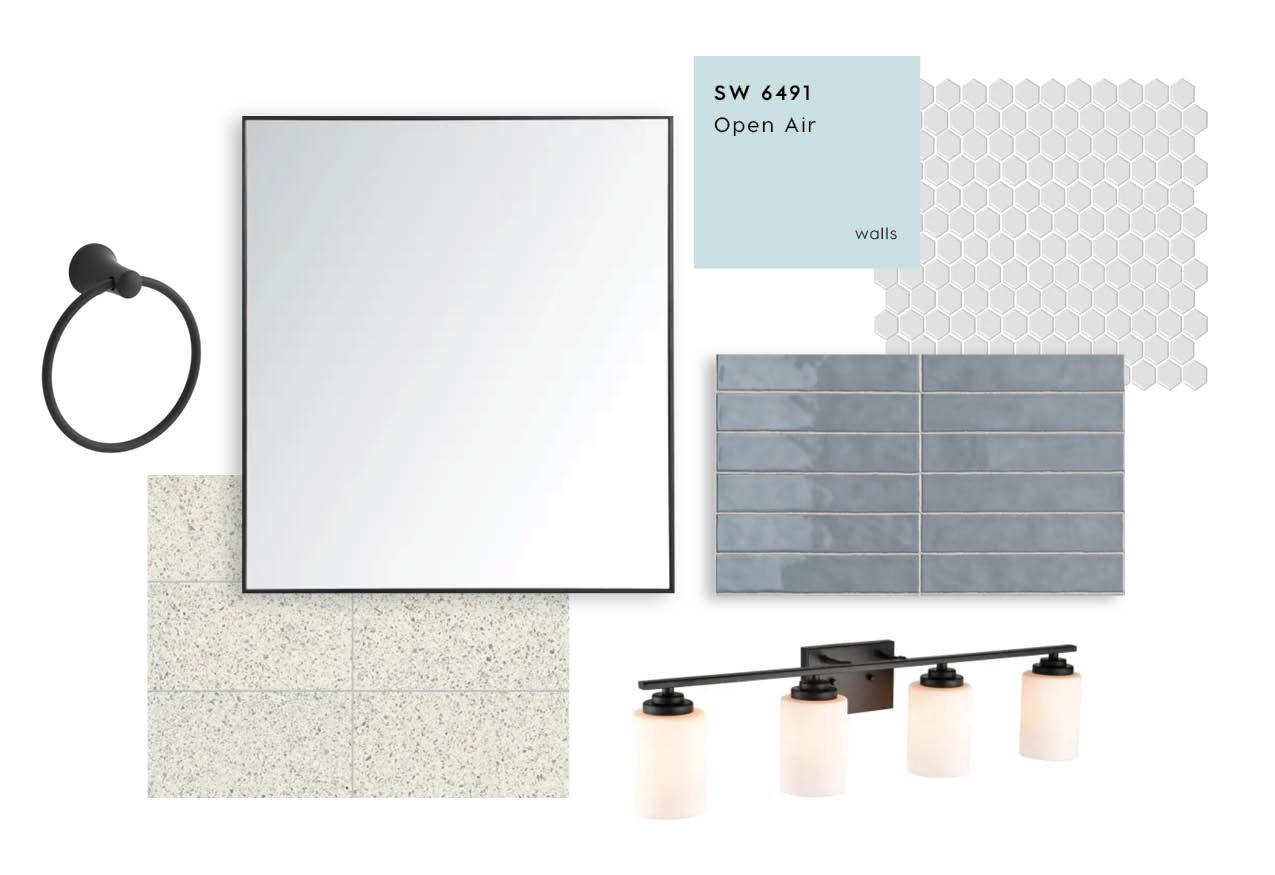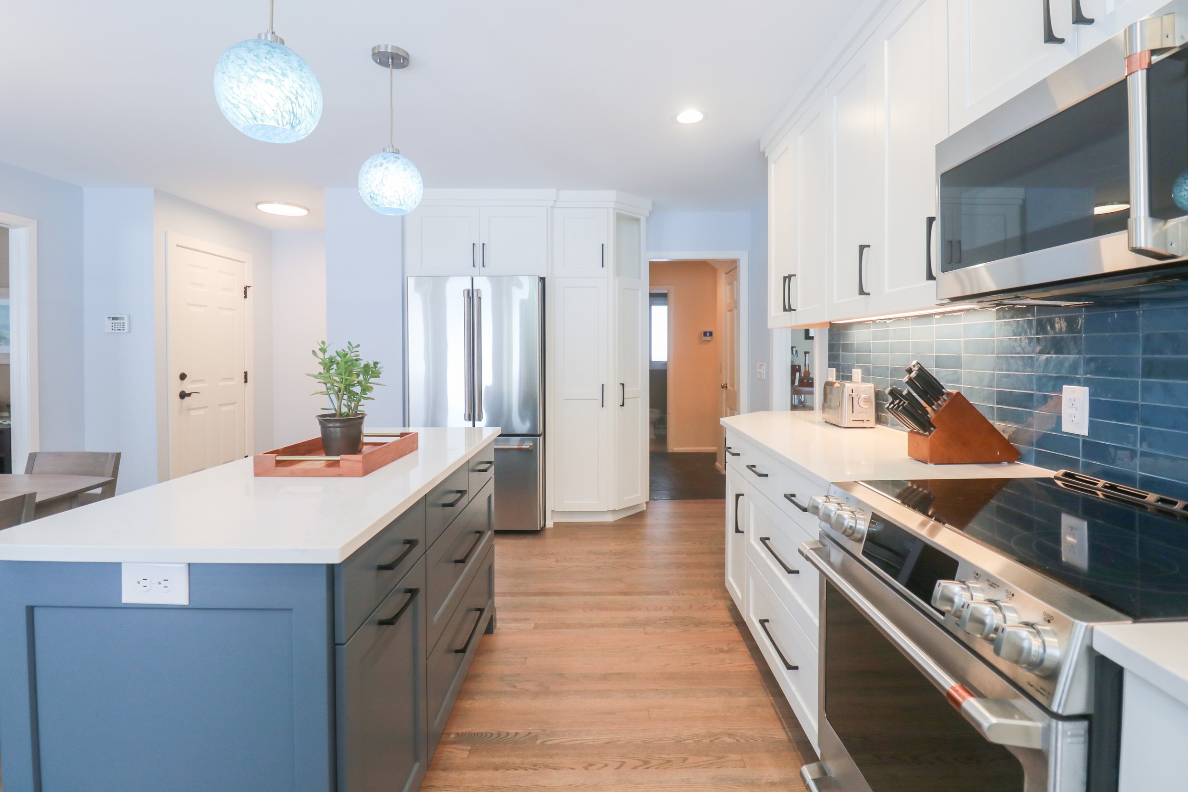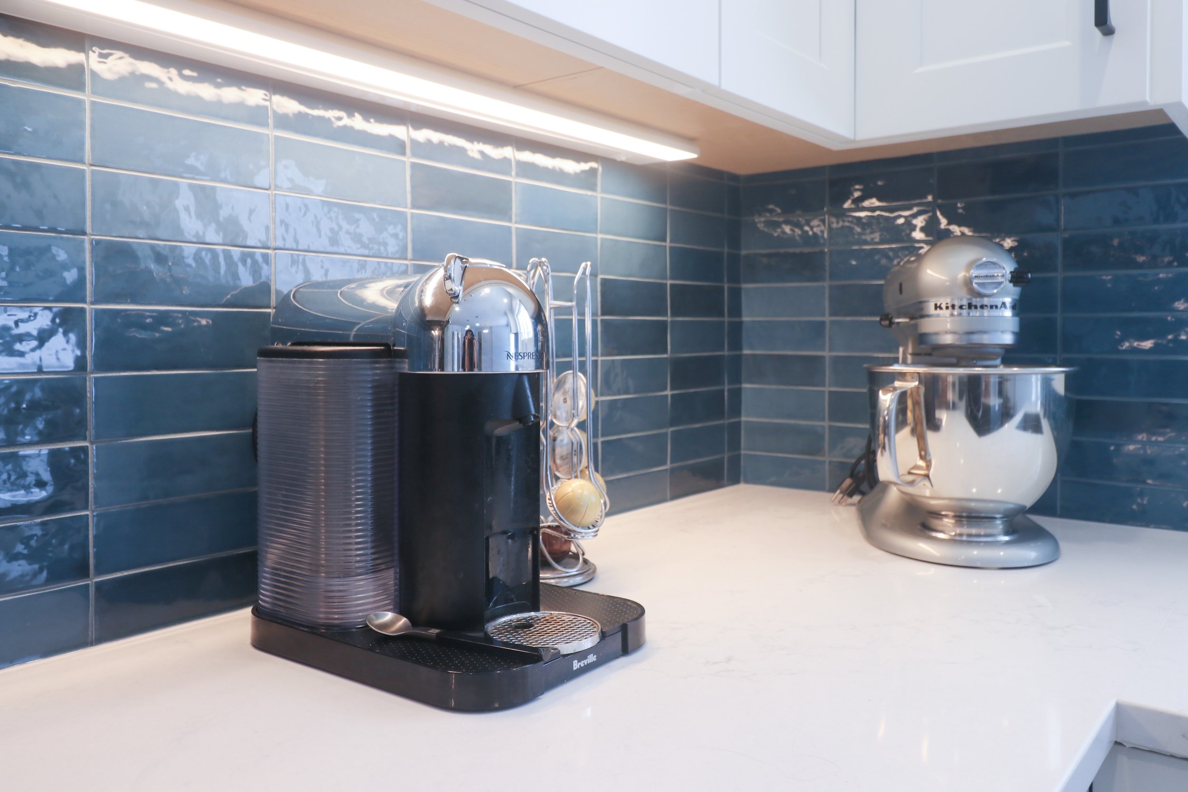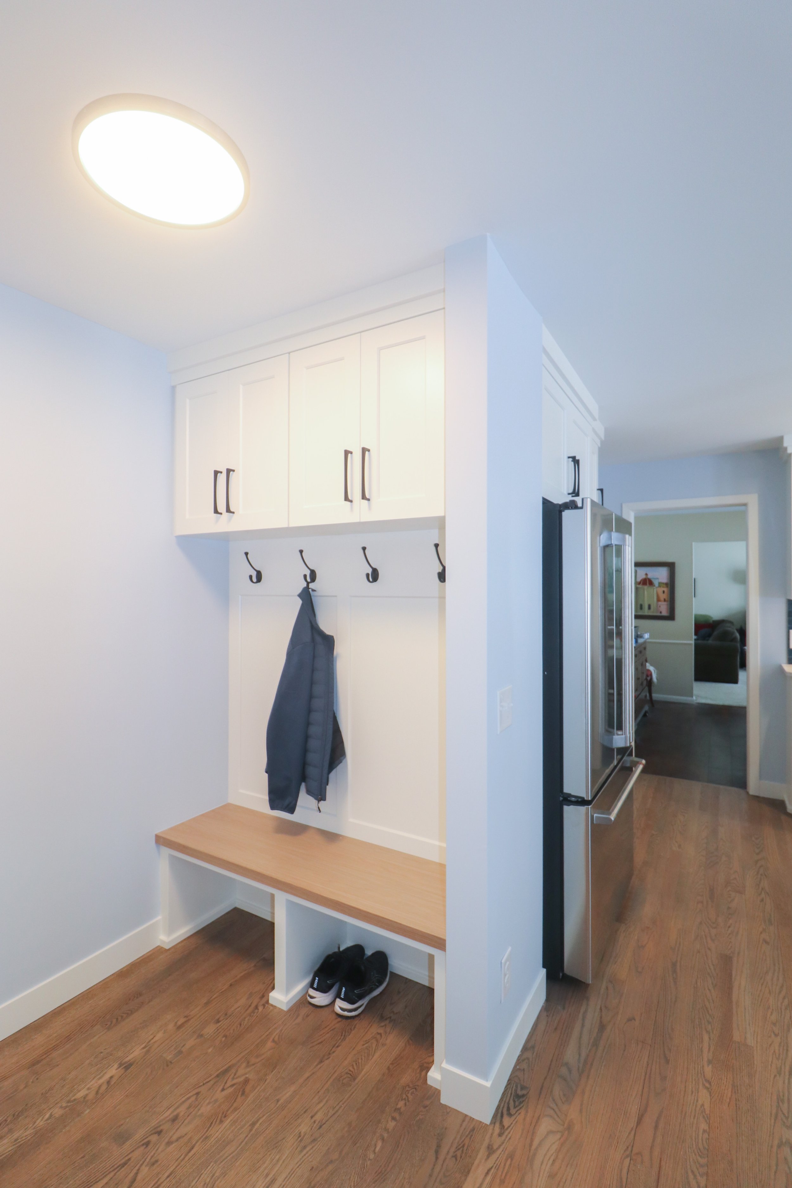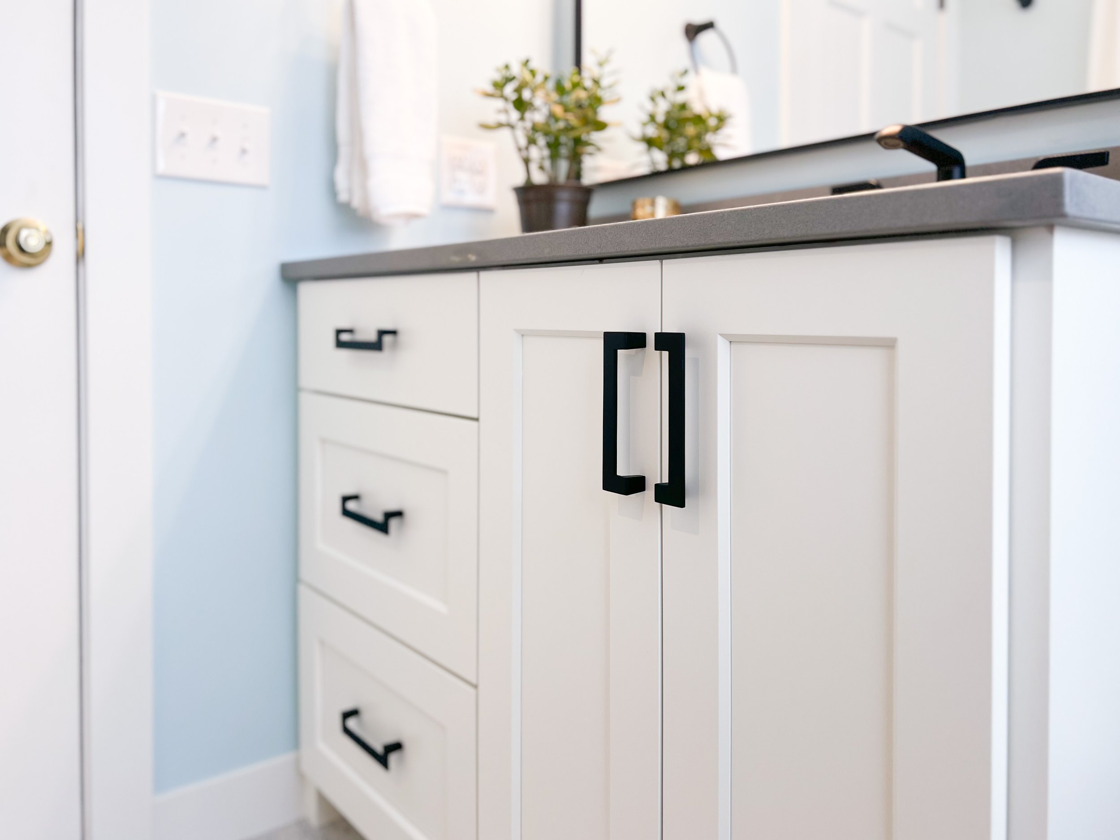Hues of Blue for Christi and Brandon's Home
We love it when we get to return to a client’s home for another remodel. This is our 3rd project over at Christi and Brandon’s home, and this time it’s a full kitchen tear out and remodel of their 1960’s bathroom! Christi and Brandon plan to only stay in this home for about 4 more years, yet they still want to enjoy a new kitchen and increase the value of their home. The color blue is a trending color in home design right now, and can almost act as a neutral. With numerous shades and hues, the color blue can infuse a space with light, color, and tranquility all in one.
Design Board
The Kitchen: Together we came up with a new color scheme using Sherwin Williams’ Hinting Blue and Grays Harbor. We pulled these colors from the unique pendant lighting that they absolutely loved. The crackled stone glass will bring a unique effect above the new island.
The Bathroom: For their small second-floor bathroom, we plan on creating a space that uses the color blue yet still feels light. We will use a variety of tile with contrasting shapes, texture, and colors to create a dynamic bathroom that keeps the eye moving from top to bottom. Terrazzo look tile is making a comeback! We are using that on the floor to tie all the colors together.
The Kitchen
Even with the same kitchen layout, we made significant aesthetic changes that make it feel like a whole new kitchen. We said goodbye to the two-tone cabinets and drawers, got rid of the old appliances, and brought in some new custom cabinets, hardware, and countertops.
The Hanstone Montauk countertops have subtle gray and warm undertones that give this space a vintage yet modern feel.
For the backsplash we used Santoria’s TBrick tile in navy. The glossy finish and color variation of each tile gives it that hand-crafted look.
Just off to the kitchen is an entryway from the garage. Before, this exposed closet always felt like an eyesore with its wired shelving and cramped hooks. To simplify this area and hide unwanted items, we created a custom mudroom drop zone with a bench and hidden storage.
To keep everything streamlined, we tore out the old tile in the garage entry and added oak wood flooring and stained it in the same rustic beige color that we used throughout the kitchen.
The Bathroom
On the second floor is Christina and Brandon’s kids bathroom that has not been been updated since the home was built in the 1960s. Sticking with the blue color theme, we gave them a timeless bathroom using Sherwin Williams’ Open Air on the walls. This paint color was a great option to still keep the bathroom light and airy without using white.
We opted to keep all matching black hardware and metals in this bathroom for a clean, modern look.
And finally we have the shower that got an incredible upgrade. Here we are using a 2x10” Vernici Tile in Cloudy Azure for the tub surround wall. The soft blue color and glossy finish provides a dreamy retreat for all guests. For function, we used the extra depth they had available to bring in a 36” tub and tore out the old cast iron, the expansive space made a big difference.
We accented the elongated subway tile with a 1" hex tile in a matte finish for the shower niche. We love the addition of the glass shelf that can provide more storage for different bottle heights.
It’s no secret, we love the color blue. It’s a beautiful color that can be so versatile in any type of space in any type of season. We are incredibly proud of this project that we were able to design and execute for Christi and Brandon’s home!
Thank You Partners
We want to take a moment to thank our trade partners for making this remodel possible.
Tile: TilexDesign
Countertops: Granite-Tops (Cold Spring)
Cabinets: Scandia Custom Cabinets
Drywall/Paint/Stain: Brush Masters
Millwork (Trim/doors/windows): ABC Millwork & Cabinetry
Flooring: Duane’s Floor Service
Electric: Jeske Electric
Plumbing: Integrity Plumbing
Lighting, plumbing fixtures & appliances: Ferguson
Demo & Project management: TA Brunn Construction
Are you ready to remodel?
For information and a consultation, contact Meg Jaeger, owner and chief creative of Mega Remodel, to see how we can make a plan for your next home remodeling project.



