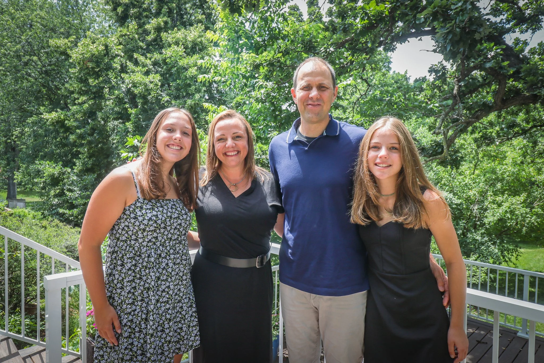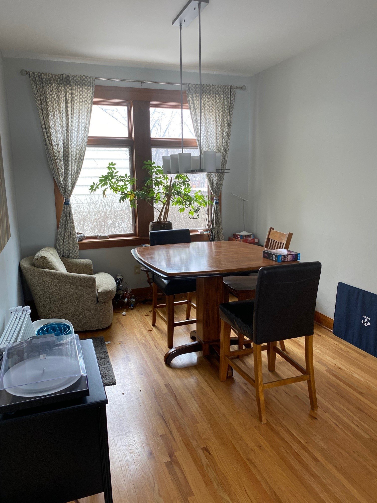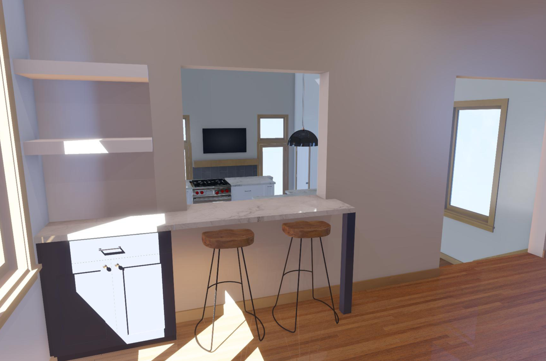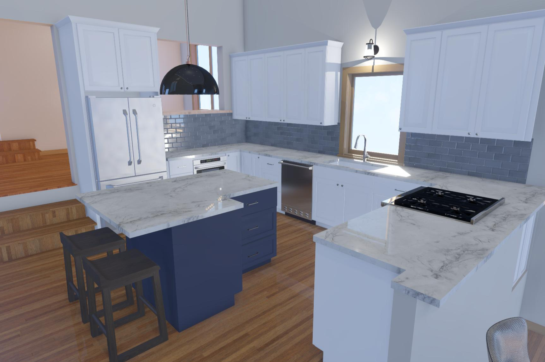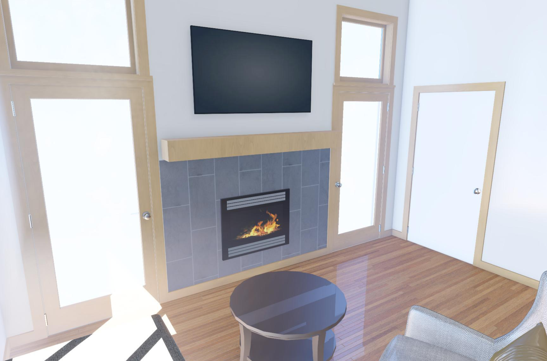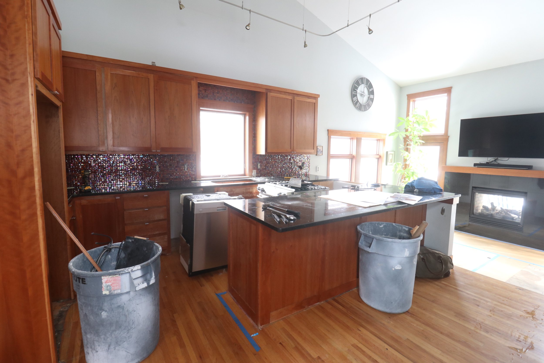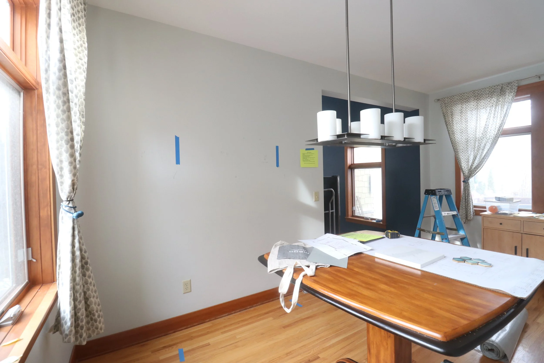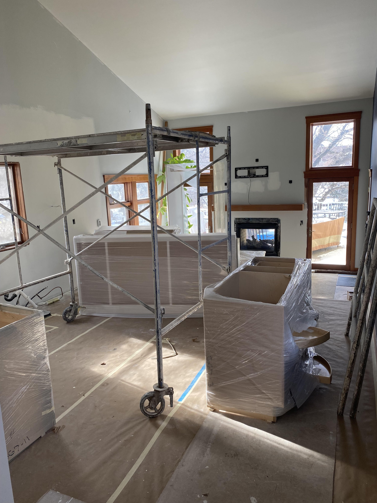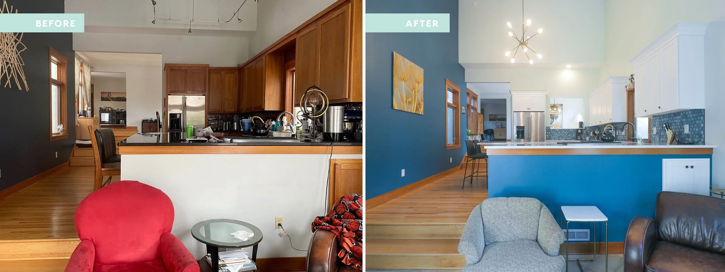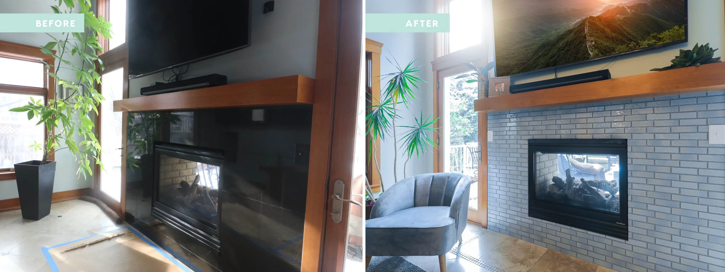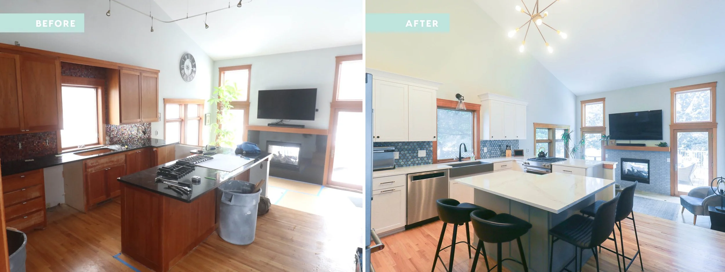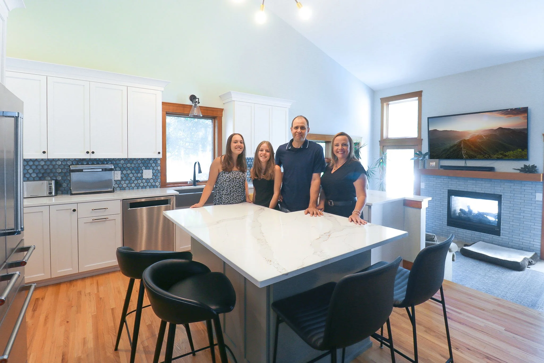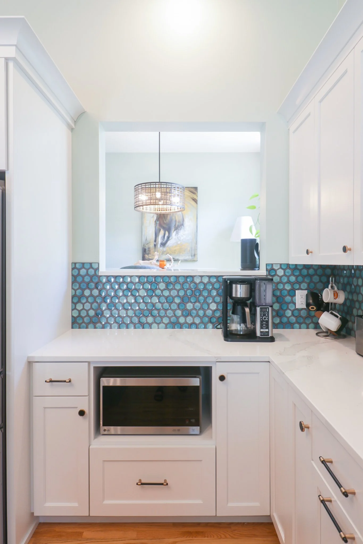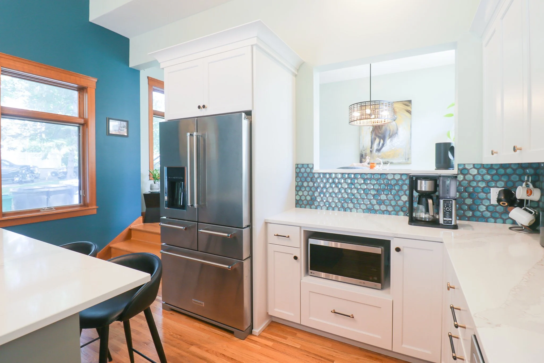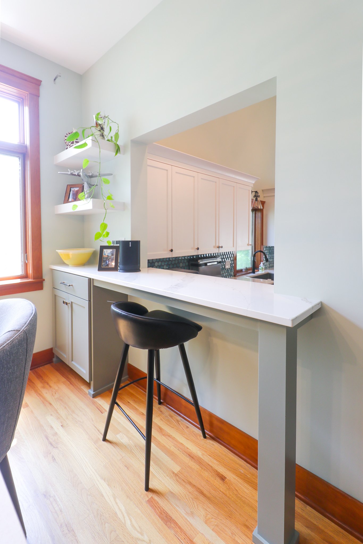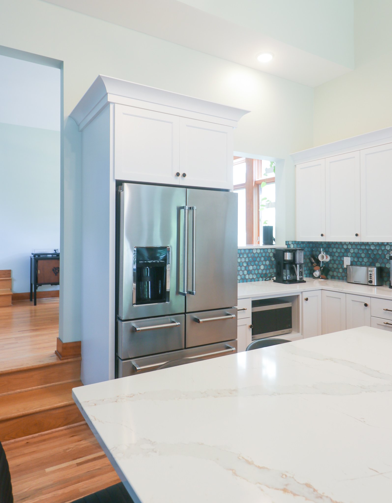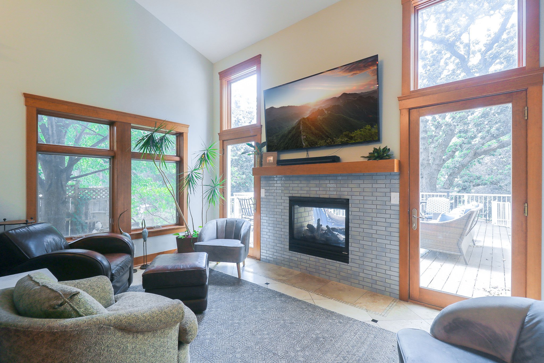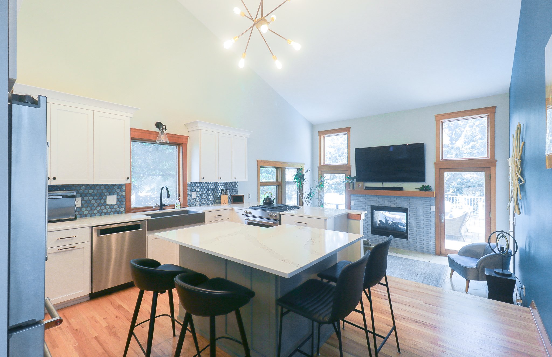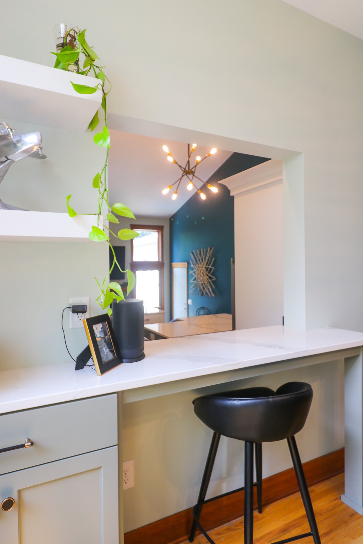Uniting 3 Spaces in Steve and Sheila's 3-Level Area
In this remodel, design and function will work hand-in-hand to create the perfect home for Sheila and Steve. They purchased their home in 2012, and have had the best time creating memories with their two girls who are now teenagers. The home had a significant addition put on in 2006, and the uniqueness of the drop-down steps from the dining room to the kitchen to the hearth room was a wow factor that intrigued them when they first purchased the home. But as they started living in it, they realized some major issues of functionality between the spaces. Because these rooms are where their family and guests spend most of their time together, they needed these spaces to be more united and less isolated.
Before: A view from the front of the home looking into the dining room, a dropdown to the kitchen, and another dropdown to the hearth room
Before: The dining room area is closed off from the kitchen
Before: The combination of wood cabinetry and black countertops makes the kitchen feel dark and small
Before: A view from the hearth room peering into the kitchen
The Plan
We worked with Sheila and Steve to design a plan that connected the spaces without completely changing the layout which would have pushed the cost over their budget.
Rendering: We will create a pass through between the dining room and kitchen. The addition of a small bar with cabinetry on the dining side will allow family members to use that space for homework, work, or quick snacks.
Rendering: The pass through from the kitchen will also create a space for serving food or drinks when entertaining. We are incorporating lighter cabinetry and countertops to give an open and airy feel to the space. The tile backsplash & accent wall will bring a pop of color and personality to this fun-loving family.
Rendering: We are installing a new tile surround at the fireplace to unify the style and design of the updated kitchen. The tile chosen compliments the tile at the kitchen backsplash.
The Progress
We began demo day by taking out all of the old cabinetry and backsplash. We also took measurements and added markings where we were going to add the pass through window.
As the new design and selections started to come together each week, Sheila and Steve’s dream of having these 3 integrated spaces were finally coming true.
The Final Remodel
Creating side-by-side before and after collages are one of the most rewarding parts about any project! Let’s start off the remodel tour in the hearth room looking into the kitchen. The 2 sets of steps helped us with only having to refinish the wood flooring in the kitchen area, helping our clients with the overall budget.
We used “Deep Sea Dive” by Sherwin Williams to create a separation between the two spaces. This was the perfect color to complement the tile backsplash and fill up the wall space without feeling too dark. The new tile surround also creates a more inviting gathering space in the hearth room.
The kitchen is our favorite part of this remodel because the difference is truly day and night! We created a dreamy kitchen atmosphere by using “Filmy Green” by Sherwin Williams to brighten up the space and to keep it up from feeling too cold. The Wilsonart Quartz Calacatta Volegno countertops combine a warm gold and gray to tie together the warms and cools used throughout their space.
The addition of the crown molding to the new cabinetry was a design choice we suggested. This helps to draw the eye upwards and showcase the elegance and craftsmanship, along with aligning with the traditional style of their home.
Before, the tight U-shaped kitchen trapped them inside the cooking area and made it tough for 2 or more people to work in the kitchen. It was important to Sheila that their new kitchen have room for all 4 of them to sit and gather. To work with this request in a condensed area, we designed a small L-shaped island with seating on two sides and ample walking space around the countertops.
Above the island, we selected a large starburst pendant to maximize the brightness in this room yet still feel clean and modern. We hung the pendant at an ideal height to bring light to the surface and still fit amongst the tall ceiling height.
We absolutely love the new glazed porcelain backsplash tile by Minnesota Tile & Stone. The varying colors and hexagon shape are just some of the reasons why Sheila and Steve fell in love with it!
The new pass through window was a simple element that instantly changed the dynamic of this home. The dining room and kitchen feel connected without having to knock out the entire wall! We also kept valuable wall space to house all appliances and cabinetry.
From the other side of the pass through window, the dining room has its own built-in bar moment with the same white countertops as in the kitchen. This space is so versatile and can also be used as a serving window, work space or conversation spot.
In this area, Sherwin Williams’ “Filmy Green” paint color has a calming, soft green hue from sunlight by two windows. Even with the original trim and floors, updated light fixtures and simple changes to furnishings make this space feel like an entirely different home.
We hope you had a great time reading up on Sheila and Steve’s remodeling journey. Our team enjoyed working through the challenges of a 3-level layout, and we are delighted to see how happy our clients have been living with their new remodel!
Thank You Partners
We want to take a moment to thank our trade partners for making this remodel possible.
Tile: Minnesota Tile and Stone and Mark Lacey
Countertops: Granite-Tops (Cold Spring)
Cabinets: Scandia Custom Cabinets
Drywall/Paint/Stain: Brush Masters
Millwork (Trim/doors/windows): ABC Millwork & Cabinetry
Flooring: Duane’s Floor Service
Electric: Jeske Electric
Plumbing: Paladin Plumbing
Lighting & plumbing fixtures : Ferguson
Project mgmt & demo: TA Brunn Construction
Are you ready to remodel?
For information and a consultation, contact Meg Jaeger, owner and chief creative of Mega Remodel, to see how we can make a plan for your next home remodeling project.

